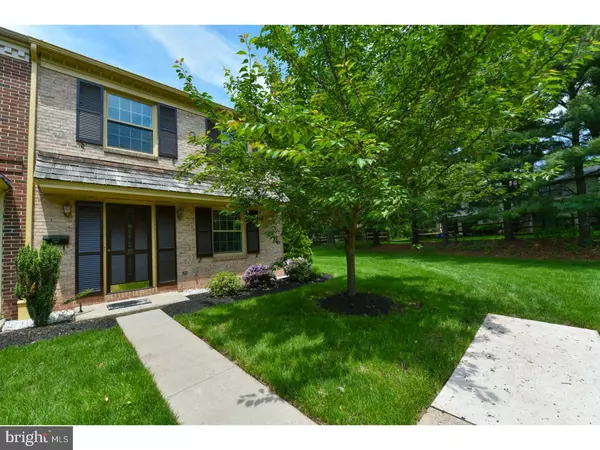For more information regarding the value of a property, please contact us for a free consultation.
Key Details
Sold Price $225,000
Property Type Townhouse
Sub Type Interior Row/Townhouse
Listing Status Sold
Purchase Type For Sale
Square Footage 2,022 sqft
Price per Sqft $111
Subdivision Roboda
MLS Listing ID 1001729268
Sold Date 07/16/18
Style Colonial
Bedrooms 3
Full Baths 1
Half Baths 1
HOA Fees $175/mo
HOA Y/N Y
Abv Grd Liv Area 1,604
Originating Board TREND
Year Built 1972
Annual Tax Amount $3,139
Tax Year 2018
Lot Size 2,370 Sqft
Acres 0.05
Lot Dimensions 30
Property Description
A TRUE GEM! This END Roboda home in Olde Benchmark Village has it all! New HVAC system 2016, New Pella Windows throughout, 2011, Roof 7-8 Yrs Old. Year-Round enclosed porch with custom windows, is heated, air-conditioned, and has its own "attic" storage! GAS heat! Ceramic tile kitchen floor and backsplash, loads of cabinets, separate pantry, and glass cook-top in this bright and airy eat-in kitchen! Formal dining room with pass-thru from kitchen features wainscoting and opens to spacious living room. The paneling is " thick pine, tongue and groove, beamed ceiling, and sliders (upgraded) to fantastic enclosed porch! The perfect place to relax, or entertain guests! Fenced rear yard and garden area add to the charm of this wonderful home! Second floor features master bedroom, mirrored closet doors, and second closet. Two additional spacious bedrooms on this level, along with extra-large hall linen closet. The two-room bath has access from hall or master bedroom, and features a walk-in shower. Pull down steps for additional attic storage! Basement is finished! Over 400 sq.ft. of living space! Great for office, exercise room, TV, you decide! Again, bright and welcoming! Move your furniture right in.Additional spacious laundry and storage area features enormous cedar closet! Attention to detail is evident throughout! Freshly painted kitchen, dining room, hall, master bedroom, and second bedroom! This captivating setting is reminiscent of historic Williamsburg. Flowering trees and sitting areas with benches invite neighbors to gather. Enjoy the walking trail and Foot Bridge by the Mingo Creek, basketball court, and open space, there is also a playground! Community activities for all! Award winning Springford School District! Just minutes from schools, shopping, and major routes. So convenient, yet tucked away in the rolling hills of Montgomery county, Roboda continues to be a most desirable place to live. One Year home warranty is included. Please mind our 10mph speed limit. Third parking space, marked with the Flag is reserved for this home.
Location
State PA
County Montgomery
Area Upper Providence Twp (10661)
Zoning R3
Rooms
Other Rooms Living Room, Dining Room, Primary Bedroom, Bedroom 2, Kitchen, Family Room, Bedroom 1, Other, Attic
Basement Full
Interior
Interior Features Butlers Pantry, Kitchen - Eat-In
Hot Water Natural Gas
Heating Gas, Forced Air
Cooling Central A/C
Equipment Dishwasher, Disposal
Fireplace N
Window Features Replacement
Appliance Dishwasher, Disposal
Heat Source Natural Gas
Laundry Basement
Exterior
Exterior Feature Porch(es)
Amenities Available Tot Lots/Playground
Waterfront N
Water Access N
Roof Type Pitched,Shingle
Accessibility None
Porch Porch(es)
Parking Type On Street
Garage N
Building
Lot Description Corner, Cul-de-sac, Rear Yard
Story 2
Foundation Brick/Mortar
Sewer Public Sewer
Water Public
Architectural Style Colonial
Level or Stories 2
Additional Building Above Grade, Below Grade
New Construction N
Schools
Middle Schools Spring-Ford Ms 8Th Grade Center
High Schools Spring-Ford Senior
School District Spring-Ford Area
Others
Pets Allowed Y
HOA Fee Include Common Area Maintenance,Lawn Maintenance,Snow Removal,Trash
Senior Community No
Tax ID 61-00-04468-358
Ownership Fee Simple
Acceptable Financing Conventional
Listing Terms Conventional
Financing Conventional
Pets Description Case by Case Basis
Read Less Info
Want to know what your home might be worth? Contact us for a FREE valuation!

Our team is ready to help you sell your home for the highest possible price ASAP

Bought with Debbie A Harter • RE/MAX Realty Group-Lansdale
GET MORE INFORMATION





