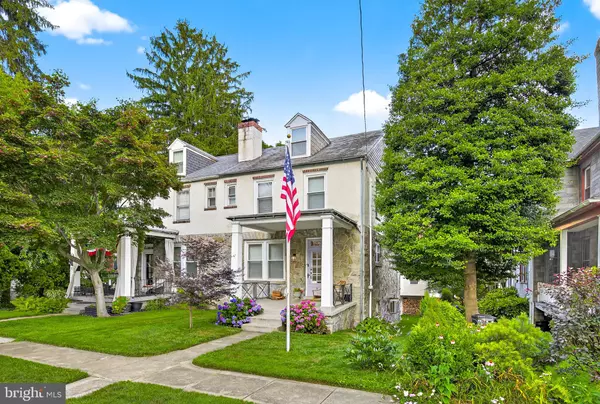Bought with Samuel N Stein • Inch & Co. Real Estate, LLC
For more information regarding the value of a property, please contact us for a free consultation.
Key Details
Sold Price $335,000
Property Type Single Family Home
Sub Type Twin/Semi-Detached
Listing Status Sold
Purchase Type For Sale
Square Footage 1,772 sqft
Price per Sqft $189
Subdivision Lancaster Twp
MLS Listing ID PALA2072384
Sold Date 08/14/25
Style Traditional
Bedrooms 4
Full Baths 1
Half Baths 1
HOA Y/N N
Abv Grd Liv Area 1,772
Year Built 1928
Available Date 2025-07-17
Annual Tax Amount $3,455
Tax Year 2021
Lot Size 3,920 Sqft
Acres 0.09
Property Sub-Type Twin/Semi-Detached
Source BRIGHT
Property Description
This beautifully maintained semi-detached craftsman home is full of charm with classic built-ins, authentic hardwood floors, and a functioning stone fireplace. The kitchen features beautiful granite countertops and new stainless steel appliances, new LVP flooring, gas range included! Upstairs are 4 bedrooms with lots of natural light, original hardware, custom blinds and a balcony to enjoy the fresh air. The new composite deck, 2nd floor balcony and concrete patio are the perfect places to entertain friends and family. No need to worry about parking. You'll have your own detached garage! This newer garage has a spacious 2nd-Floor loft easily converted to an office or workshop. Come out and see if this stunning craftsman will be your new home!
Location
State PA
County Lancaster
Area Lancaster Twp (10534)
Zoning RESIDENTIAL
Rooms
Other Rooms Living Room, Dining Room, Bedroom 2, Bedroom 3, Bedroom 4, Kitchen, Bedroom 1, Laundry, Full Bath, Half Bath
Basement Full, Unfinished, Walkout Level
Interior
Interior Features Built-Ins, Dining Area, Floor Plan - Open, Recessed Lighting, Bathroom - Tub Shower, Upgraded Countertops
Hot Water Natural Gas
Heating Energy Star Heating System, Radiator
Cooling Ductless/Mini-Split
Flooring Vinyl, Hardwood, Carpet, Luxury Vinyl Plank
Fireplaces Number 1
Fireplaces Type Wood
Equipment Built-In Range, Dishwasher, Energy Efficient Appliances, ENERGY STAR Dishwasher, Oven/Range - Gas, Stainless Steel Appliances, Water Heater - High-Efficiency
Fireplace Y
Window Features ENERGY STAR Qualified,Replacement
Appliance Built-In Range, Dishwasher, Energy Efficient Appliances, ENERGY STAR Dishwasher, Oven/Range - Gas, Stainless Steel Appliances, Water Heater - High-Efficiency
Heat Source Natural Gas
Laundry Basement
Exterior
Exterior Feature Deck(s), Balcony
Parking Features Garage - Rear Entry, Additional Storage Area
Garage Spaces 1.0
Utilities Available Water Available, Sewer Available, Natural Gas Available, Electric Available
Water Access N
Roof Type Slate,Metal,Architectural Shingle
Accessibility None
Porch Deck(s), Balcony
Total Parking Spaces 1
Garage Y
Building
Story 3
Foundation Stone
Sewer Public Sewer
Water Public
Architectural Style Traditional
Level or Stories 3
Additional Building Above Grade, Below Grade
Structure Type Dry Wall,Plaster Walls
New Construction N
Schools
School District School District Of Lancaster
Others
Senior Community No
Tax ID 340-31178-0-0000
Ownership Fee Simple
SqFt Source Estimated
Acceptable Financing Cash, Conventional, FHA, VA
Listing Terms Cash, Conventional, FHA, VA
Financing Cash,Conventional,FHA,VA
Special Listing Condition Standard
Read Less Info
Want to know what your home might be worth? Contact us for a FREE valuation!

Our team is ready to help you sell your home for the highest possible price ASAP

GET MORE INFORMATION


