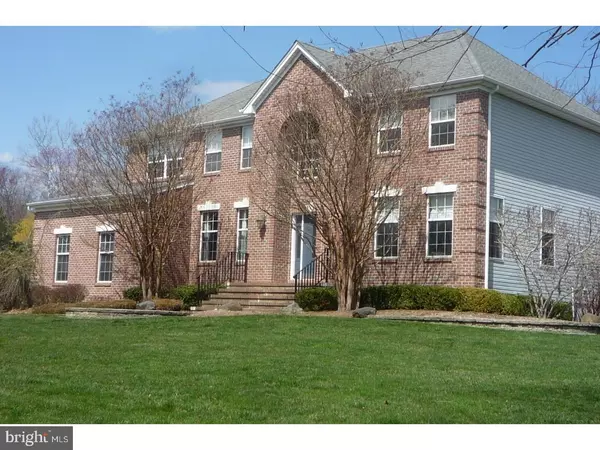For more information regarding the value of a property, please contact us for a free consultation.
Key Details
Sold Price $650,000
Property Type Single Family Home
Sub Type Detached
Listing Status Sold
Purchase Type For Sale
Square Footage 3,101 sqft
Price per Sqft $209
Subdivision Forge Mill
MLS Listing ID 1000414246
Sold Date 07/16/18
Style Colonial
Bedrooms 4
Full Baths 2
Half Baths 1
HOA Y/N N
Abv Grd Liv Area 3,101
Originating Board TREND
Year Built 2001
Annual Tax Amount $13,671
Tax Year 2017
Lot Size 2.000 Acres
Acres 2.0
Lot Dimensions 200 X 435
Property Description
Spectacular estate home situated high on a 2-acre wooded lot & nestled in the rear of a small enclave of rural residences. Paver walkway and steps lead you to the front door accentuated with decorative glass & side lites, welcoming you into the soaring 2-story foyer that flanks the living & dining rooms. Formal dining room offers oak floors & living room features Roman shades & French doors that lead into the study w/oak floors and high-hat lighting. Spacious, bright kitchen w/an abundance of 42" Cherry cabinets, under counter wine fridge, oversized granite sink, built-in wine rack, plantation shutters, recessed lighting & large pantry. Breakfast nook opens into the family room with soaring vaulted ceiling, bamboo flooring, 2 skylights that allow tons of light, decorative windows, plantation shutters, recessed lighting and wood burning fireplace with extended hearth. The powder room is conveniently located near the laundry room and garage. Decorative moldings abound throughout the first floor. 2nd floor balcony overlooks the open family room & kitchen. Master bedroom offers double doors, tray ceiling & a huge walk-in closet in the bedroom & another one in the master bathroom. The vaulted ceiling in the mater bath creates a cozy retreat with large soaking tub & stall shower with decorative tilework. The other three bedrooms have large closets & ceiling fans. The main bath is conveniently located w/a shower/tub combo, vanity sink and decorative tile. The piece de resistance is the gorgeous yard. Wooded area at rear of property create a private setting for the stunning hardscape, professional landscaping and inground pool with swim out & new heater, liner and safety cover. Hardscaped walls create multi-level patio, firepit and steps to grassy area and a Trex deck above connecting the house. Paver walk ways weave around the house to the various access points through the garage, laundry room & breakfast nook. Other extras include extra high ceiling in basement that will allow for an 8' finished ceiling & painted garage which can also be finished to allow more storage, new well pump, new dual-tank water softening system and new well pressure tank w/ digital readout, invisible pet fence, inground sprinklers. The list goes on and on. Centrally located near major roadways and transportation, great schools and so many shopping and cultural events. This home is a must see! Come live the life!
Location
State NJ
County Monmouth
Area Upper Freehold Twp (21351)
Zoning RES
Direction Southwest
Rooms
Other Rooms Living Room, Dining Room, Primary Bedroom, Bedroom 2, Bedroom 3, Kitchen, Family Room, Bedroom 1, Laundry, Other, Attic
Basement Full
Interior
Interior Features Primary Bath(s), Kitchen - Island, Butlers Pantry, Skylight(s), Ceiling Fan(s), Sprinkler System, Water Treat System, Dining Area
Hot Water Natural Gas
Heating Gas
Cooling Central A/C
Flooring Wood, Fully Carpeted, Tile/Brick
Fireplaces Number 1
Equipment Oven - Self Cleaning, Dishwasher
Fireplace Y
Appliance Oven - Self Cleaning, Dishwasher
Heat Source Natural Gas
Laundry Main Floor
Exterior
Exterior Feature Deck(s), Patio(s)
Garage Spaces 2.0
Fence Other
Pool In Ground
Utilities Available Cable TV
Waterfront N
Water Access N
Roof Type Pitched,Shingle
Accessibility None
Porch Deck(s), Patio(s)
Parking Type Driveway, Attached Garage
Attached Garage 2
Total Parking Spaces 2
Garage Y
Building
Lot Description Trees/Wooded
Story 2
Foundation Concrete Perimeter
Sewer On Site Septic
Water Well
Architectural Style Colonial
Level or Stories 2
Additional Building Above Grade
Structure Type Cathedral Ceilings,9'+ Ceilings
New Construction N
Schools
High Schools Allentown
School District Upper Freehold Regional Schools
Others
Senior Community No
Tax ID 51-00024 08-00007
Ownership Fee Simple
Read Less Info
Want to know what your home might be worth? Contact us for a FREE valuation!

Our team is ready to help you sell your home for the highest possible price ASAP

Bought with Jeanette M Larkin • Keller Williams Realty - Moorestown
GET MORE INFORMATION





