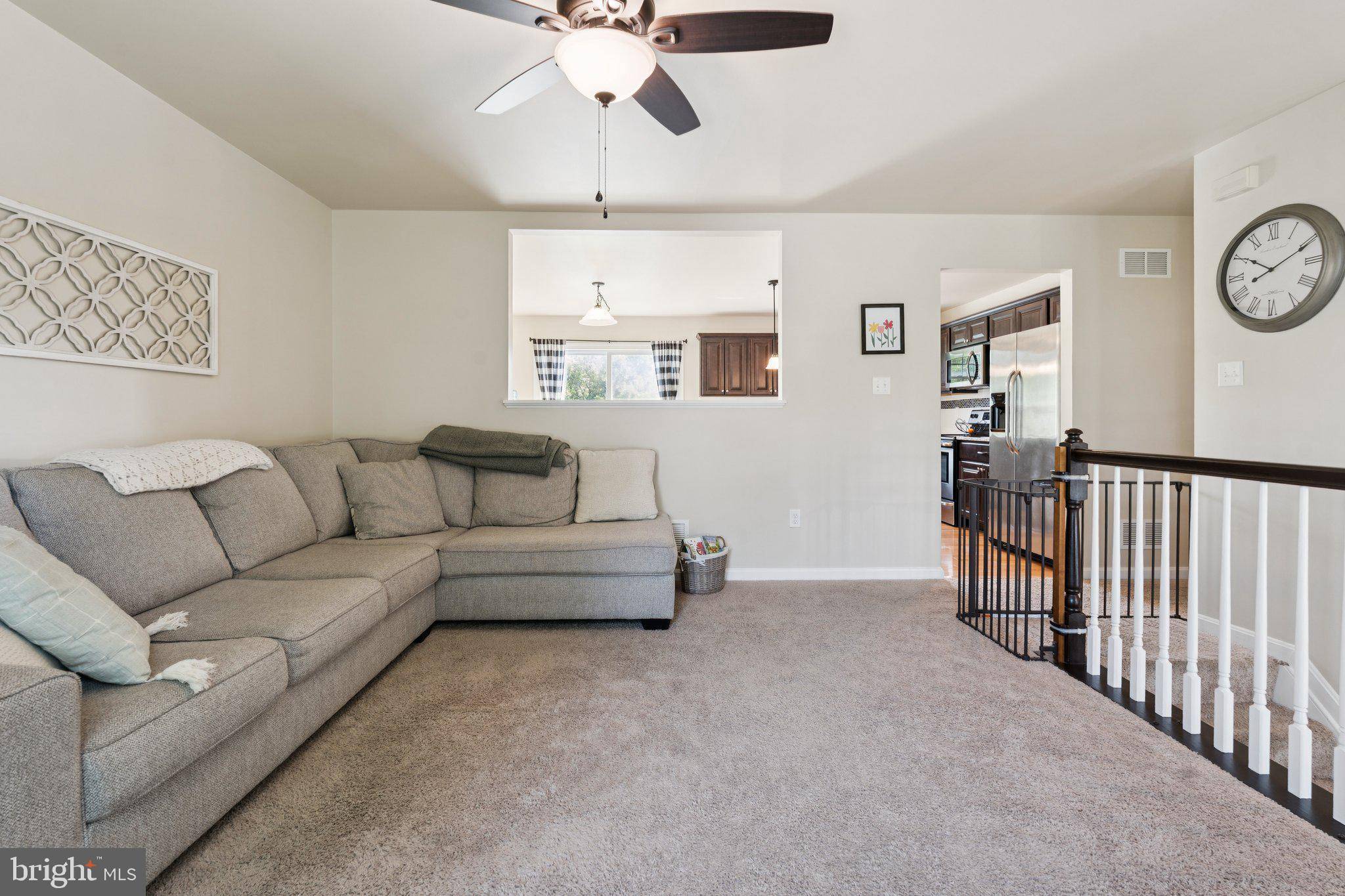Bought with Monica B Shano • Long & Foster Real Estate, Inc.
For more information regarding the value of a property, please contact us for a free consultation.
Key Details
Sold Price $400,000
Property Type Single Family Home
Sub Type Detached
Listing Status Sold
Purchase Type For Sale
Square Footage 1,908 sqft
Price per Sqft $209
Subdivision Freestate Heights
MLS Listing ID MDCR2027920
Sold Date 07/17/25
Style Split Foyer
Bedrooms 4
Full Baths 3
HOA Y/N N
Abv Grd Liv Area 1,108
Year Built 1999
Annual Tax Amount $4,119
Tax Year 2024
Lot Size 10,289 Sqft
Acres 0.24
Property Sub-Type Detached
Source BRIGHT
Property Description
Welcome to this beautifully maintained and freshly painted 4-bedroom, 3-bath split foyer home offering space, comfort, and versatility! Upstairs, you'll find a bright and open living area with vaulted ceilings, a spacious kitchen with ample cabinet space, and a dining area. The primary suite features a private en-suite bath, while two additional bedrooms and a full hall bath complete the upper level. No HOA!
Downstairs, the fully finished lower level boasts a generous family room, a fourth bedroom ideal for guests or a home office, and a third full bathroom. With a fenced backyard, and plenty of storage throughout, this home offers everything you need and more. Updates include: Microwave and dishwasher replaced in 2023, hot water heater and softener replaced in December of 2022. Enjoy the peaceful setting while being just minutes from local shops, restaurants, schools, and commuter routes. Don't miss your chance to own a move-in ready home in one of Carroll County's most inviting communities! Schedule your appointment today!
Location
State MD
County Carroll
Zoning R-750
Rooms
Basement Connecting Stairway, Rear Entrance, Daylight, Partial, Fully Finished, Heated, Improved, Walkout Level, Windows
Main Level Bedrooms 3
Interior
Interior Features Family Room Off Kitchen, Kitchen - Country, Kitchen - Island, Kitchen - Eat-In, Upgraded Countertops, Primary Bath(s), Wood Floors, Floor Plan - Traditional
Hot Water Electric
Heating Heat Pump(s)
Cooling Central A/C
Equipment Dishwasher, Exhaust Fan, Microwave, Oven/Range - Electric, Refrigerator, Icemaker, Dryer, Washer, Water Heater
Fireplace N
Appliance Dishwasher, Exhaust Fan, Microwave, Oven/Range - Electric, Refrigerator, Icemaker, Dryer, Washer, Water Heater
Heat Source Electric
Exterior
Water Access N
Roof Type Asphalt
Accessibility None
Garage N
Building
Story 2
Foundation Slab
Sewer Public Septic
Water Public
Architectural Style Split Foyer
Level or Stories 2
Additional Building Above Grade, Below Grade
New Construction N
Schools
School District Carroll County Public Schools
Others
Senior Community No
Tax ID 0701036424
Ownership Fee Simple
SqFt Source Assessor
Special Listing Condition Standard
Read Less Info
Want to know what your home might be worth? Contact us for a FREE valuation!

Our team is ready to help you sell your home for the highest possible price ASAP

GET MORE INFORMATION


