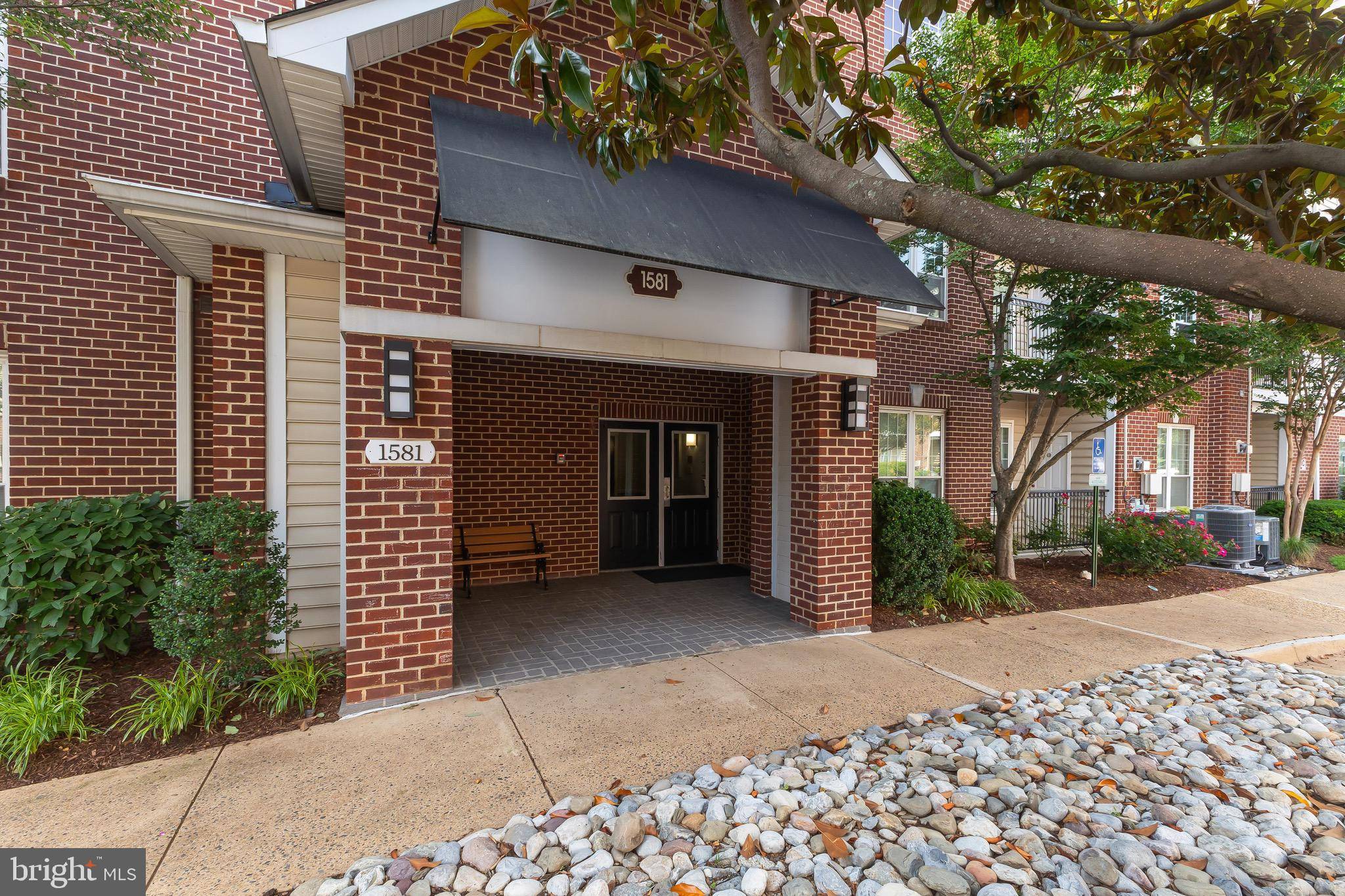Bought with Alexandra Londono • CENTURY 21 New Millennium
For more information regarding the value of a property, please contact us for a free consultation.
Key Details
Sold Price $335,000
Property Type Condo
Sub Type Condo/Co-op
Listing Status Sold
Purchase Type For Sale
Square Footage 690 sqft
Price per Sqft $485
Subdivision Gates Of Mclean
MLS Listing ID VAFX2247530
Sold Date 07/16/25
Style Traditional
Bedrooms 1
Full Baths 1
Condo Fees $493/mo
HOA Y/N N
Abv Grd Liv Area 690
Year Built 1997
Annual Tax Amount $327,650
Tax Year 2025
Property Sub-Type Condo/Co-op
Source BRIGHT
Property Description
FANTASTIC LOCATION!!! Move in ready! This beautiful 3rd floor condo is conveniently located in the heart of Tysons Corner! It's right across from Capital One Headquarters, and within walking distance to the Silver Line's McLean Metro Station.
This bright, spacious condo has 1 bedroom, 1 bathroom with wooden floors and tile throughout and many other upgraded features. It was freshly painted in June 2025. Recently replaced refrigerator. A washer and dryer (2024) are in the laundry room right off of the kitchen. The AC and air handler was replaced in 2024. This condo also features a completely renovated full bathroom. A fireplace is in the living room, which has access to a large balcony. Crown molding in living room and dining area, ceiling fan is in the bedroom. Energy efficient windows are maintained and were replaced by the HOA. Finally, this condo also features an underground, reserved garage parking space (231)
The Gates of McLean is a gated community. Building 1581 is gated as well. (BTW, not every building in this community is gated). The HOA has no dog breed restrictions (i.e., larger pets are allowed). Wegmans is right across the street from the community entrance (within walking distance). This community is located minutes from both Tysons Corner malls, Rt-7, Rt-123, I-495 and the Dulles Toll Road. The condo is priced right - and waiting for your personal touch to the kitchen.
Location
State VA
County Fairfax
Zoning 330
Rooms
Other Rooms Living Room, Primary Bedroom, Kitchen, Bathroom 1
Main Level Bedrooms 1
Interior
Interior Features Floor Plan - Open, Bathroom - Tub Shower, Wood Floors
Hot Water Natural Gas
Heating Central
Cooling Central A/C
Heat Source Natural Gas
Exterior
Parking Features Garage - Front Entry, Garage Door Opener, Inside Access, Underground
Garage Spaces 1.0
Amenities Available Club House, Common Grounds, Community Center, Fitness Center, Pool - Outdoor, Reserved/Assigned Parking, Tot Lots/Playground
Water Access N
Accessibility None
Attached Garage 1
Total Parking Spaces 1
Garage Y
Building
Story 1
Unit Features Garden 1 - 4 Floors
Sewer Public Sewer
Water Public
Architectural Style Traditional
Level or Stories 1
Additional Building Above Grade, Below Grade
New Construction N
Schools
School District Fairfax County Public Schools
Others
Pets Allowed N
HOA Fee Include Common Area Maintenance,Lawn Maintenance,Management,Parking Fee,Reserve Funds,Road Maintenance,Security Gate,Sewer,Snow Removal,Trash
Senior Community No
Tax ID 0294 12050309
Ownership Condominium
Special Listing Condition Standard
Read Less Info
Want to know what your home might be worth? Contact us for a FREE valuation!

Our team is ready to help you sell your home for the highest possible price ASAP

GET MORE INFORMATION


