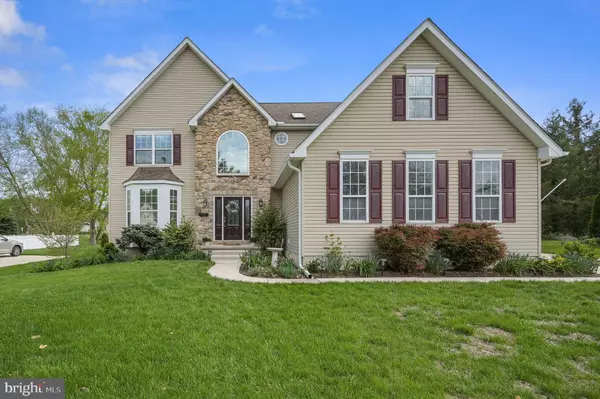Bought with Nicholas MacDonald • Iron Valley Real Estate Premier
For more information regarding the value of a property, please contact us for a free consultation.
Key Details
Sold Price $550,000
Property Type Single Family Home
Sub Type Detached
Listing Status Sold
Purchase Type For Sale
Square Footage 4,004 sqft
Price per Sqft $137
Subdivision Pleasant Hill
MLS Listing ID DEKT2036982
Sold Date 06/17/25
Style Contemporary
Bedrooms 4
Full Baths 2
Half Baths 1
HOA Fees $22/ann
HOA Y/N Y
Abv Grd Liv Area 2,648
Year Built 2003
Available Date 2025-04-25
Annual Tax Amount $1,741
Tax Year 2024
Lot Size 0.348 Acres
Acres 0.35
Lot Dimensions 100.00 x 151.11
Property Sub-Type Detached
Source BRIGHT
Property Description
Welcome to 71 Bandcroft Rd — a spacious, move-in ready home offering over 3,900 total finished square feet in the Caesar Rodney School District, just minutes from Dover Air Force Base and major shopping centers.
Step inside to a bright two-story foyer, hardwood flooring, and open flow throughout the main level. The updated kitchen features granite counters, stainless steel appliances, tile backsplash, and a large dining area with vaulted ceilings and oversized windows for plenty of natural light.
Upstairs, the primary suite includes vaulted ceilings, a sitting area, two walk-in closets, and a full bath. Three additional bedrooms offer ample space and storage.
The finished basement adds over 1,300 sqft of flexible space — perfect for additional bedrooms, office setups, gym, or recreation.
Outside, enjoy a fully fenced backyard with in-ground pool, large deck, and mature landscaping — ideal for entertaining or relaxing.
Location
State DE
County Kent
Area Caesar Rodney (30803)
Zoning RS1
Rooms
Basement Fully Finished
Main Level Bedrooms 4
Interior
Hot Water Natural Gas
Heating Forced Air
Cooling Central A/C
Fireplaces Number 1
Fireplace Y
Heat Source Natural Gas
Exterior
Parking Features Garage - Side Entry
Garage Spaces 2.0
Water Access N
Accessibility None
Attached Garage 2
Total Parking Spaces 2
Garage Y
Building
Story 2
Foundation Block
Sewer Public Sewer
Water Public
Architectural Style Contemporary
Level or Stories 2
Additional Building Above Grade, Below Grade
New Construction N
Schools
School District Caesar Rodney
Others
Senior Community No
Tax ID NM-00-09503-01-3200-000
Ownership Fee Simple
SqFt Source Assessor
Special Listing Condition Standard
Read Less Info
Want to know what your home might be worth? Contact us for a FREE valuation!

Our team is ready to help you sell your home for the highest possible price ASAP

GET MORE INFORMATION


