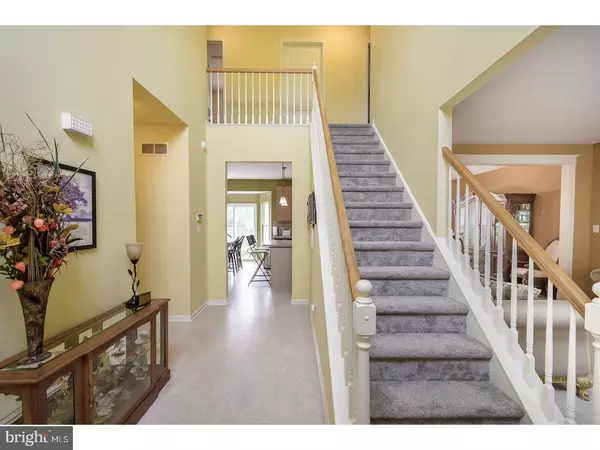For more information regarding the value of a property, please contact us for a free consultation.
Key Details
Sold Price $355,000
Property Type Single Family Home
Sub Type Detached
Listing Status Sold
Purchase Type For Sale
Square Footage 2,196 sqft
Price per Sqft $161
Subdivision Franklin Estates
MLS Listing ID 1001534090
Sold Date 07/12/18
Style Colonial
Bedrooms 4
Full Baths 2
Half Baths 1
HOA Fees $30/qua
HOA Y/N Y
Abv Grd Liv Area 2,196
Originating Board TREND
Year Built 2001
Annual Tax Amount $6,992
Tax Year 2017
Lot Size 0.280 Acres
Acres 0.28
Lot Dimensions .28
Property Description
This 4 bedroom, 2.5 bath colonial is much sought after Franklin Estates is looking for its second owner to appreciate all it has to offer. This wonderful home welcomes you into a two-story foyer. The powder room off the foyer offers an updated vanity. The formal dining room offers an upgraded trim package. The spacious eat-in kitchen offers a 42" cabinetry, a center island, a double basin sink with upgraded Moan faucet and pantry as well as a sliding glass door from the eating area to the huge backyard complete with your own pizza oven and fire pit! The eat-in kitchen opens to the family room which offers a gas fireplace. Heading to the second floor you will find brand new carpeting up the stairs and throughout the second floor hallway. Here you will find 4 spacious bedrooms including a master suite complete with a walk-in closet and master bathroom with dual sink vanity, stall shower and whirlpool tub. This home even offers the added convenience of a second floor laundry room. Other improvements include a 3 dimensional shingled roof replaced less than 2 years ago, a water heater replaced just 1.5 years ago and just last year a second zone was added for the air conditioning system. The finished basement is ideal for entertaining and offers recessed lighting and a full cabinet run with counter-top ideal for family buffets! There is even a microwave for quick re-heats or making popcorn for movie night! The basement offers a separate 100AMP electrical panel in addition to the 200AMP panel for the main house.
Location
State NJ
County Burlington
Area Hainesport Twp (20316)
Zoning RES
Rooms
Other Rooms Living Room, Dining Room, Primary Bedroom, Bedroom 2, Bedroom 3, Kitchen, Family Room, Bedroom 1, Laundry, Other, Attic
Basement Full, Fully Finished
Interior
Interior Features Primary Bath(s), Kitchen - Island, Ceiling Fan(s), Kitchen - Eat-In
Hot Water Natural Gas
Heating Gas, Forced Air
Cooling Central A/C
Flooring Fully Carpeted, Vinyl, Tile/Brick
Fireplaces Number 1
Equipment Oven - Self Cleaning, Dishwasher
Fireplace Y
Appliance Oven - Self Cleaning, Dishwasher
Heat Source Natural Gas
Laundry Upper Floor
Exterior
Exterior Feature Patio(s), Porch(es)
Garage Inside Access
Garage Spaces 2.0
Fence Other
Waterfront N
Water Access N
Roof Type Pitched,Shingle
Accessibility None
Porch Patio(s), Porch(es)
Parking Type Driveway, Attached Garage, Other
Attached Garage 2
Total Parking Spaces 2
Garage Y
Building
Lot Description Front Yard, Rear Yard, SideYard(s)
Story 2
Sewer Public Sewer
Water Public
Architectural Style Colonial
Level or Stories 2
Additional Building Above Grade
Structure Type Cathedral Ceilings,9'+ Ceilings
New Construction N
Schools
Elementary Schools Hainesport
School District Hainesport Township Public Schools
Others
Pets Allowed Y
Senior Community No
Tax ID 16-00009 03-00022
Ownership Fee Simple
Acceptable Financing Conventional, VA, FHA 203(b)
Listing Terms Conventional, VA, FHA 203(b)
Financing Conventional,VA,FHA 203(b)
Pets Description Case by Case Basis
Read Less Info
Want to know what your home might be worth? Contact us for a FREE valuation!

Our team is ready to help you sell your home for the highest possible price ASAP

Bought with Raymond C Moorhouse • Keller Williams Realty - Moorestown
GET MORE INFORMATION





