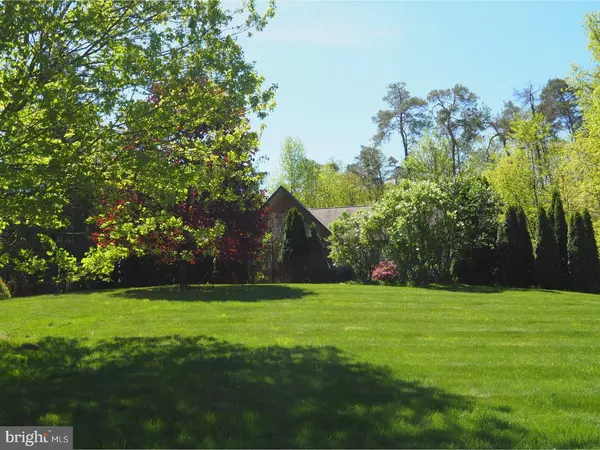For more information regarding the value of a property, please contact us for a free consultation.
Key Details
Sold Price $189,900
Property Type Single Family Home
Sub Type Detached
Listing Status Sold
Purchase Type For Sale
Square Footage 1,750 sqft
Price per Sqft $108
Subdivision Retreat Village
MLS Listing ID 1001457830
Sold Date 07/10/18
Style Ranch/Rambler
Bedrooms 3
Full Baths 2
Half Baths 1
HOA Y/N N
Abv Grd Liv Area 1,750
Originating Board TREND
Year Built 1998
Annual Tax Amount $4,658
Tax Year 2018
Lot Size 0.700 Acres
Acres 0.7
Lot Dimensions 107X204X125X251 IR
Property Description
This lovely Retreat Village ranch home sits on a private corner lot. Open concept living and dining room space, large kitchen with island and sitting room/breakfast room. Great Laundry room with half bath. Sun porch with skylights,covered patio and private yard. Currently used as a two bedroom home with large office but the office can be used as a third bedroom. Master BR has its own bath with walk-in tub/whirlpool. Guest bedrooms have access to a second full bath. This home is very attractive and very versatile with many options for bedrooms and living spaces. One car attached garage with access to the basement which is full, unfinished and great for storage. Heat pump replaced in past few years. Central air and supplemental wood stove on Main level too.
Location
State PA
County Schuylkill
Area West Penn Twp (13337)
Zoning RES
Direction North
Rooms
Other Rooms Living Room, Dining Room, Primary Bedroom, Bedroom 2, Kitchen, Bedroom 1, Other, Attic
Basement Full, Unfinished
Interior
Interior Features Primary Bath(s), Kitchen - Island, Skylight(s), Wood Stove, Kitchen - Eat-In
Hot Water Electric
Heating Heat Pump - Electric BackUp
Cooling Central A/C
Flooring Fully Carpeted, Vinyl
Equipment Dishwasher
Fireplace N
Appliance Dishwasher
Laundry Main Floor
Exterior
Exterior Feature Patio(s), Porch(es)
Garage Inside Access
Garage Spaces 1.0
Waterfront N
Water Access N
Roof Type Shingle
Accessibility None
Porch Patio(s), Porch(es)
Parking Type Driveway, Attached Garage, Other
Attached Garage 1
Total Parking Spaces 1
Garage Y
Building
Lot Description Corner
Story 1
Foundation Concrete Perimeter
Sewer On Site Septic
Water Private/Community Water
Architectural Style Ranch/Rambler
Level or Stories 1
Additional Building Above Grade
New Construction N
Schools
School District Tamaqua Area
Others
Senior Community No
Tax ID 37-27-0019
Ownership Fee Simple
Acceptable Financing Conventional, VA, FHA 203(k), FHA 203(b), USDA
Listing Terms Conventional, VA, FHA 203(k), FHA 203(b), USDA
Financing Conventional,VA,FHA 203(k),FHA 203(b),USDA
Read Less Info
Want to know what your home might be worth? Contact us for a FREE valuation!

Our team is ready to help you sell your home for the highest possible price ASAP

Bought with Patricia A Kubicek • Red E Realty
GET MORE INFORMATION





