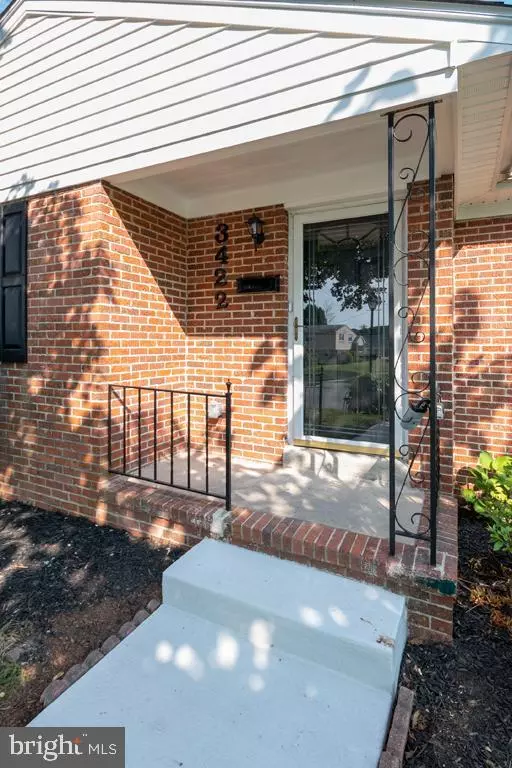For more information regarding the value of a property, please contact us for a free consultation.
Key Details
Sold Price $370,000
Property Type Single Family Home
Sub Type Detached
Listing Status Sold
Purchase Type For Sale
Square Footage 2,627 sqft
Price per Sqft $140
Subdivision Lynne Acres
MLS Listing ID MDBC2099288
Sold Date 02/27/25
Style Split Level
Bedrooms 3
Full Baths 2
HOA Y/N N
Abv Grd Liv Area 1,927
Originating Board BRIGHT
Year Built 1959
Annual Tax Amount $2,608
Tax Year 2024
Lot Size 6,930 Sqft
Acres 0.16
Lot Dimensions 1.00 x
Property Sub-Type Detached
Property Description
This beautifully renovated single-family residence offers modern elegance and timeless charm. Step inside to discover a bright and open floor plan featuring beautifully refinished hardwood flooring, fresh paint, and stylish fixtures throughout. The gourmet kitchen boasts stainless steel appliances, quartz countertops, tile backsplash and two-toned cabinetry, making it perfect for both everyday living and entertaining. The spacious living area, with expansive vaulted ceiling is bathed in natural light, creating a warm and inviting atmosphere. Upstairs, you'll find three generously sized bedrooms and a spacious full bath. Downstairs, a large family room with lots of windows offers a bright and airy space, perfect for relaxation or entertaining. This room also features a walk-up to the patio, seamlessly blending indoor and outdoor living. There is an additional full bath and a laundry room.
Location
State MD
County Baltimore
Zoning R
Rooms
Other Rooms Living Room, Primary Bedroom, Bedroom 2, Bedroom 3, Kitchen, Laundry, Recreation Room, Bathroom 1, Bathroom 2
Basement Fully Finished, Interior Access, Outside Entrance, Rear Entrance, Sump Pump, Walkout Stairs, Windows
Interior
Interior Features Carpet, Ceiling Fan(s), Dining Area, Floor Plan - Open, Kitchen - Gourmet, Kitchen - Island, Pantry, Recessed Lighting, Bathroom - Stall Shower, Wood Floors
Hot Water Natural Gas
Heating Forced Air
Cooling Central A/C, Ceiling Fan(s)
Equipment Built-In Microwave, Dishwasher, Disposal, Dryer, Exhaust Fan, Icemaker, Oven/Range - Gas, Refrigerator, Stainless Steel Appliances, Washer
Fireplace N
Appliance Built-In Microwave, Dishwasher, Disposal, Dryer, Exhaust Fan, Icemaker, Oven/Range - Gas, Refrigerator, Stainless Steel Appliances, Washer
Heat Source Natural Gas
Laundry Basement, Hookup, Dryer In Unit, Washer In Unit
Exterior
Exterior Feature Patio(s), Porch(es)
Garage Spaces 3.0
Water Access N
Accessibility None
Porch Patio(s), Porch(es)
Total Parking Spaces 3
Garage N
Building
Lot Description Backs to Trees, Rear Yard
Story 3
Foundation Block, Crawl Space
Sewer Public Sewer
Water Public
Architectural Style Split Level
Level or Stories 3
Additional Building Above Grade, Below Grade
New Construction N
Schools
School District Baltimore County Public Schools
Others
Senior Community No
Tax ID 04020207470820
Ownership Ground Rent
SqFt Source Assessor
Special Listing Condition Standard
Read Less Info
Want to know what your home might be worth? Contact us for a FREE valuation!

Our team is ready to help you sell your home for the highest possible price ASAP

Bought with Travis Q Bancroft • Fathom Realty
GET MORE INFORMATION


