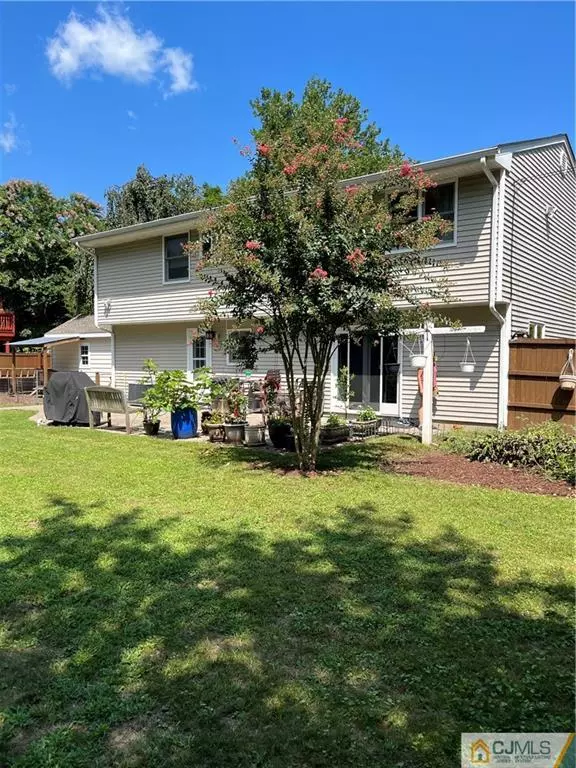For more information regarding the value of a property, please contact us for a free consultation.
Key Details
Sold Price $630,000
Property Type Single Family Home
Sub Type Single Family Residence
Listing Status Sold
Purchase Type For Sale
Subdivision Franklin
MLS Listing ID 2560100M
Sold Date 01/13/25
Style Split Level
Bedrooms 5
Full Baths 2
Half Baths 1
Originating Board CJMLS API
Year Built 1970
Annual Tax Amount $7,499
Tax Year 2023
Lot Size 9,500 Sqft
Acres 0.2181
Lot Dimensions 100X95
Property Description
Clean home inspection report availabe! previous buyers had to cancel for personal reasons! This beautiful 5 BR home located on a dead end street could be your dream home! Impeccably maintained, loaded with upgrades. The kitchen is upgraded to include superior cabinetry and granite counter tops. Hardwood floors sprawl throughout the home in an open concept floor plan. The yard is beautifully maintained, fenced in , with a paver patio perfect for outdoor entertaining! There is so much space in this five bedroom home with many additional rooms including a sitting room, full den with walkout to backyard, living room and dining room! This home has an appealing exterior and easily fits two cars in the driveway! This home is just minutes from major highways, public transportation, many restaurants, and several shopping opportunities. Definitely a must see!
Location
State NJ
County Middlesex
Zoning R10
Rooms
Basement Crawl Only
Dining Room Living Dining Combo
Kitchen Kitchen Island, Kitchen Exhaust Fan, Pantry, Separate Dining Area
Interior
Interior Features Blinds, Shades-Existing, Water Filter, 2 Bedrooms, Bath Half, Family Room, Laundry Room, 3 Bedrooms, Attic, Bath Full, Dining Room, Kitchen, Living Room, None
Heating Forced Air
Cooling Central Air
Flooring Ceramic Tile, Wood
Fireplace false
Window Features Blinds,Shades-Existing
Appliance Dishwasher, Dryer, Gas Range/Oven, Exhaust Fan, Microwave, Refrigerator, Washer, Water Filter, Kitchen Exhaust Fan, Gas Water Heater
Heat Source Natural Gas
Exterior
Garage Spaces 1.0
Pool None
Utilities Available Cable TV, Cable Connected, Electricity Connected, Natural Gas Connected
Roof Type Asphalt
Building
Lot Description Cul-De-Sac, Dead - End Street, Near Public Transit, Near Train
Story 2
Sewer Public Sewer
Water Public
Architectural Style Split Level
Others
Senior Community no
Tax ID 2200174000000028
Ownership Fee Simple
Energy Description Natural Gas
Read Less Info
Want to know what your home might be worth? Contact us for a FREE valuation!

Our team is ready to help you sell your home for the highest possible price ASAP

GET MORE INFORMATION




