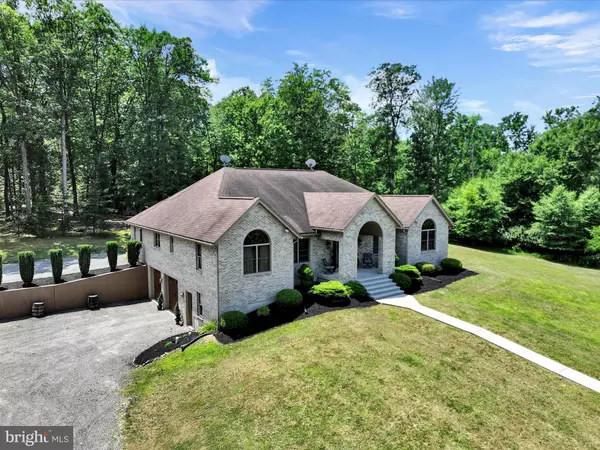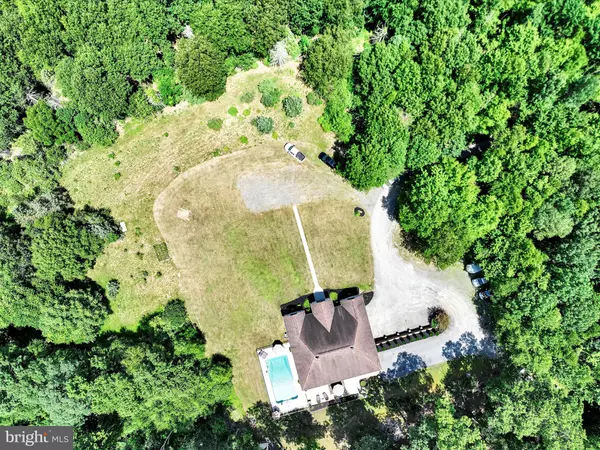For more information regarding the value of a property, please contact us for a free consultation.
Key Details
Sold Price $1,010,000
Property Type Single Family Home
Sub Type Detached
Listing Status Sold
Purchase Type For Sale
Square Footage 4,295 sqft
Price per Sqft $235
Subdivision None Available
MLS Listing ID PASK2017846
Sold Date 12/19/24
Style Ranch/Rambler
Bedrooms 5
Full Baths 4
Half Baths 1
HOA Y/N N
Abv Grd Liv Area 2,914
Originating Board BRIGHT
Year Built 2003
Annual Tax Amount $9,138
Tax Year 2023
Lot Size 46.000 Acres
Acres 46.0
Property Description
Can be purchased with less acres- see listing number PASK2017072. Custom, All Brick Manor House - Beautiful Pool - Long, Private Drive - Magnificent Park-like, Hilltop Setting - Completely Secluded - Perfect for AirBNB - Fantastic White Tail Deer Hunting - Welcome to your dream home! This magnificent Curtis Bailey custom-built, all-brick estate is nestled in the heart of the Blue Mountains, offering an exquisite blend of luxury, privacy, and natural beauty. This house consists of 5 bedrooms and 4.5 baths, situated on 46 acres of predominantly wooded land, providing a tranquil, nature retreat. The 46 acres abounds with wildlife including white tail deer, wild turkeys, ruffed grouse, red fox, and many other species of wild birds and raptors. The custom brick entryway sets an elegant tone, welcoming you into a residence filled with sophisticated details. The grand foyer features a marble entryway, and custom tile work extends throughout the house. The living room, office, and front bedroom all feature stunning Brazilian cherry hardwood floors, adding a touch of sophistication to the interiors and Pella doors and windows throughout. The living room opens to a covered rear patio, perfect for relaxing and enjoying the natural surroundings. The gourmet kitchen is a chef's dream, equipped with custom cabinets, a beautiful backsplash, granite countertops, and a large island with seating. The dining room, overlooking the covered patio, is perfect for both casual meals and elegant entertaining. The master bedroom is a luxurious haven, with views of the pristine pool. The master bath offers a spa-like experience with custom tile work and a Jacuzzi tub. The first floor is completed with three additional bedrooms, two with Palladian windows and cathedral ceilings, along with three full baths, half bath, and an office. The lower level is designed for entertainment, featuring a recreation room or living room, a full kitchen, a bedroom/multi-purpose room, and a full bath, perfect for hosting guests or as an in-law suite. An oversized, heated, 2 car garage and utility room complete the lower level. The pool promises endless summer enjoyment. Outdoors, you'll find a recessed covered porch, an outdoor grill, a fire pit with a picnic area, and a horseshoe pit. Situated in East Brunswick Township, Schuylkill County, and within the Blue Mountain School District, this home combines tranquility with convenience. The property is enrolled in Act 319 - Clean and Green. Conveniently located minutes from shopping, major routes such as 895, 443, 309, 61, and 78, this estate offers easy access to Philadelphia, New York City and is close to the Appalachian Trail and Hawk Mt. Bird Sanctuary. Don't miss this rare opportunity to own a beautiful private estate in the heart of the Blue Mountains. Schedule your showing today and discover the unparalleled beauty and luxury this home has to offer!
Location
State PA
County Schuylkill
Area East Brunswick Twp (13307)
Zoning AG
Rooms
Other Rooms Living Room, Dining Room, Primary Bedroom, Bedroom 2, Bedroom 3, Bedroom 4, Kitchen, Foyer, Bedroom 1, Laundry, Office, Recreation Room, Storage Room, Utility Room, Primary Bathroom, Full Bath, Half Bath
Basement Full, Interior Access, Outside Entrance, Partially Finished, Walkout Level
Main Level Bedrooms 4
Interior
Interior Features 2nd Kitchen, Dining Area, Entry Level Bedroom, Family Room Off Kitchen, Floor Plan - Open, Kitchen - Gourmet, Kitchen - Eat-In, Primary Bath(s), Recessed Lighting, Bathroom - Soaking Tub, Upgraded Countertops, Walk-in Closet(s), Wood Floors
Hot Water Oil, S/W Changeover
Heating Baseboard - Hot Water
Cooling Central A/C
Flooring Carpet, Ceramic Tile, Marble, Hardwood
Equipment Built-In Microwave, Dishwasher, Oven/Range - Electric, Refrigerator
Fireplace N
Window Features Palladian
Appliance Built-In Microwave, Dishwasher, Oven/Range - Electric, Refrigerator
Heat Source Oil
Laundry Main Floor
Exterior
Exterior Feature Patio(s), Porch(es), Roof
Parking Features Garage - Side Entry, Inside Access, Oversized
Garage Spaces 2.0
Pool In Ground, Fenced
Water Access N
View Mountain, Panoramic, Scenic Vista, Trees/Woods
Roof Type Shingle
Farm Clean and Green,General,Rural Estate
Accessibility None
Porch Patio(s), Porch(es), Roof
Attached Garage 2
Total Parking Spaces 2
Garage Y
Building
Lot Description Adjoins - Game Land, Backs to Trees, Front Yard, Hunting Available, Irregular, Open, Partly Wooded, Secluded
Story 1
Foundation Concrete Perimeter
Sewer On Site Septic
Water Well
Architectural Style Ranch/Rambler
Level or Stories 1
Additional Building Above Grade, Below Grade
New Construction N
Schools
School District Blue Mountain
Others
Senior Community No
Tax ID 07-03-0042.003
Ownership Fee Simple
SqFt Source Estimated
Acceptable Financing Cash, Conventional, Farm Credit Service
Horse Property N
Listing Terms Cash, Conventional, Farm Credit Service
Financing Cash,Conventional,Farm Credit Service
Special Listing Condition Standard
Read Less Info
Want to know what your home might be worth? Contact us for a FREE valuation!

Our team is ready to help you sell your home for the highest possible price ASAP

Bought with Elvin A Stoltzfus • Beiler-Campbell Realtors-Quarryville
GET MORE INFORMATION





