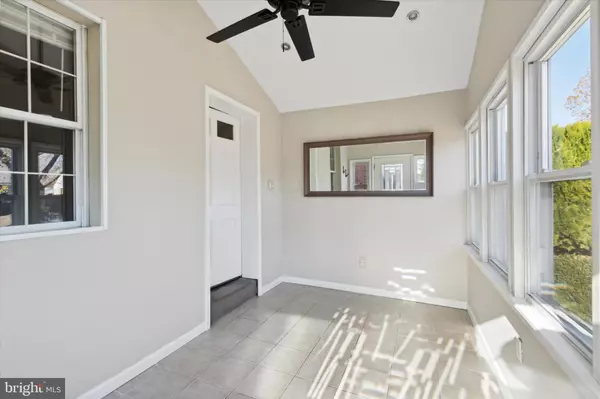For more information regarding the value of a property, please contact us for a free consultation.
Key Details
Sold Price $300,000
Property Type Single Family Home
Sub Type Twin/Semi-Detached
Listing Status Sold
Purchase Type For Sale
Square Footage 1,479 sqft
Price per Sqft $202
Subdivision None Available
MLS Listing ID PADE2079846
Sold Date 12/19/24
Style Straight Thru,Colonial
Bedrooms 3
Full Baths 1
HOA Y/N N
Abv Grd Liv Area 1,190
Originating Board BRIGHT
Year Built 1955
Annual Tax Amount $4,224
Tax Year 2023
Lot Size 4,792 Sqft
Acres 0.11
Lot Dimensions 26.00 x 176.59
Property Description
**Open House Canceled** Step into timeless charm and modern convenience at 508 West Rd in Ridley Park. This 3-bedroom brick colonial home is perfect for those seeking a well-maintained property with character and functionality. The home greets you with an inviting exterior, including a freshly sealed driveway and a sunny enclosed front porch with vaulted ceilings—ideal for enjoying your morning coffee or creating a cozy reading nook. As you enter the home, you're welcomed by a spacious living room featuring lovely oak hardwood floors and a great open floorplan between the living room and dining area/kitchen that provides flow both visually and spatially. The kitchen has a large opening to the dining area, half wall peninsula with countertop and full ceiling height cabinets providing an elegant look and great storage options. The kitchen has all stainless steel appliances including a gas range and over the range microwave, luxury vinyl tile floors and a coffee bar area in the corner. Downstairs you'll find the finished basement complete with recessed lights, built in bookshelves and LVP floors. This space is perfect for a playroom, home office or lounge area. In the back of the basement is the utility room which houses the laundry machines, natural gas forced air furnace with central air conditioning and natural gas water heater. Upstairs, the second level features three generously sized bedrooms, each filled with natural light, and a full bathroom with tile floors and tile shower surround. In the back of the home there is a concrete patio and a great backyard which is fenced in and flat, perfect for outdoor fun and entertaining! The location of this home is convenient both within the neighborhood to the West Road Park/Playground and the Crum Lynne SEPTA Regional rail station, as well as by car to MacDade Blvd, I-476, I-95, PHL International airport. Schedule your appointment today!
Location
State PA
County Delaware
Area Ridley Twp (10438)
Zoning RES
Rooms
Other Rooms Living Room, Dining Room, Primary Bedroom, Kitchen, Basement
Basement Full, Interior Access, Windows, Partially Finished, Sump Pump
Interior
Interior Features Bathroom - Tub Shower, Built-Ins, Carpet, Ceiling Fan(s), Dining Area, Floor Plan - Open, Window Treatments
Hot Water Natural Gas
Heating Forced Air
Cooling Central A/C
Flooring Hardwood, Carpet
Equipment Built-In Microwave, Stainless Steel Appliances, Oven/Range - Gas, Dryer - Gas
Fireplace N
Appliance Built-In Microwave, Stainless Steel Appliances, Oven/Range - Gas, Dryer - Gas
Heat Source Natural Gas
Laundry Basement, Washer In Unit, Dryer In Unit
Exterior
Exterior Feature Patio(s)
Garage Spaces 3.0
Fence Chain Link
Water Access N
Roof Type Flat
Accessibility None
Porch Patio(s)
Total Parking Spaces 3
Garage N
Building
Story 2
Foundation Concrete Perimeter
Sewer Public Sewer
Water Public
Architectural Style Straight Thru, Colonial
Level or Stories 2
Additional Building Above Grade, Below Grade
New Construction N
Schools
Elementary Schools Lakeview
Middle Schools Ridley
High Schools Ridley
School District Ridley
Others
Pets Allowed Y
Senior Community No
Tax ID 38-01-00568-00
Ownership Fee Simple
SqFt Source Assessor
Acceptable Financing Cash, Conventional, FHA, VA
Listing Terms Cash, Conventional, FHA, VA
Financing Cash,Conventional,FHA,VA
Special Listing Condition Standard
Pets Allowed No Pet Restrictions
Read Less Info
Want to know what your home might be worth? Contact us for a FREE valuation!

Our team is ready to help you sell your home for the highest possible price ASAP

Bought with Dawn M. Harland • Tesla Realty Group, LLC
GET MORE INFORMATION




