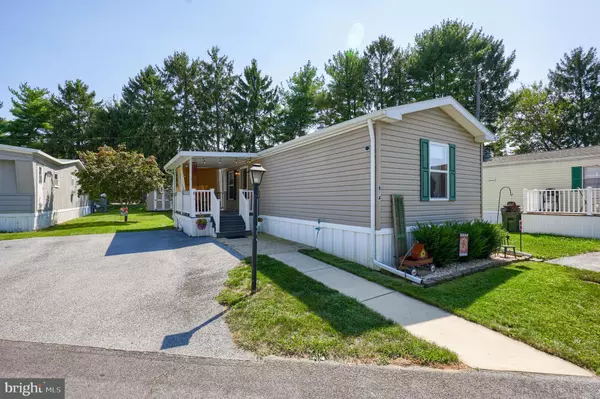For more information regarding the value of a property, please contact us for a free consultation.
Key Details
Sold Price $90,000
Property Type Manufactured Home
Sub Type Manufactured
Listing Status Sold
Purchase Type For Sale
Square Footage 952 sqft
Price per Sqft $94
Subdivision Eastwood Village
MLS Listing ID PALA2056076
Sold Date 12/18/24
Style Modular/Pre-Fabricated
Bedrooms 3
Full Baths 2
HOA Y/N N
Abv Grd Liv Area 952
Originating Board BRIGHT
Land Lease Amount 485.0
Land Lease Frequency Monthly
Year Built 2004
Annual Tax Amount $548
Tax Year 2024
Lot Dimensions 0.00 x 0.00
Property Description
Welcome to 814 Gail Place! Located in the Eastwood Village, a manufactured housing land lease community in East Lampeter Township, this Oakcrest Redman Model features three bedrooms and two full bathrooms. With over 900 SQ. FT. of living space and cathedral ceilings throughout, there is plenty of room to spread out. New furnace installed in 2022 along with new sewage pipes and newer thermopane windows. The primary bath has a large soaking tub and stall shower. Exterior features include two off street parking spots, covered patio with Trex decking, patio and storage shed. This community has no age restrictions and is pet friendly with certain breed restrictions. On-site management, picturesque landscaping, memberships to indoor & outdoor swimming pool & spa with grill and poolside WI-FI, business center, adjacent to walking paths and Tot Lot
With close proximity to downtown Lancaster and major highway routes 30, 222 and 283 will make your commutes a breeze. Come take a look and see for yourself what this community has to offer. Schedule your showing today!
Location
State PA
County Lancaster
Area East Lampeter Twp (10531)
Zoning RES
Rooms
Main Level Bedrooms 3
Interior
Hot Water Natural Gas
Heating Forced Air
Cooling Central A/C
Fireplace N
Heat Source Natural Gas
Laundry Main Floor
Exterior
Garage Spaces 2.0
Water Access N
Accessibility 32\"+ wide Doors
Total Parking Spaces 2
Garage N
Building
Story 1
Sewer Public Sewer
Water Public
Architectural Style Modular/Pre-Fabricated
Level or Stories 1
Additional Building Above Grade, Below Grade
New Construction N
Schools
School District Conestoga Valley
Others
Pets Allowed Y
Senior Community No
Tax ID 310-98243-3-0259
Ownership Land Lease
SqFt Source Assessor
Acceptable Financing Cash, Conventional
Listing Terms Cash, Conventional
Financing Cash,Conventional
Special Listing Condition Standard
Pets Allowed Breed Restrictions, Cats OK, Dogs OK
Read Less Info
Want to know what your home might be worth? Contact us for a FREE valuation!

Our team is ready to help you sell your home for the highest possible price ASAP

Bought with Christopher Birk • Keller Williams Elite
GET MORE INFORMATION





