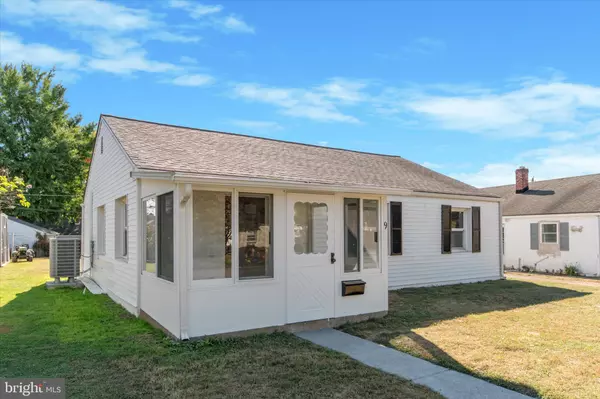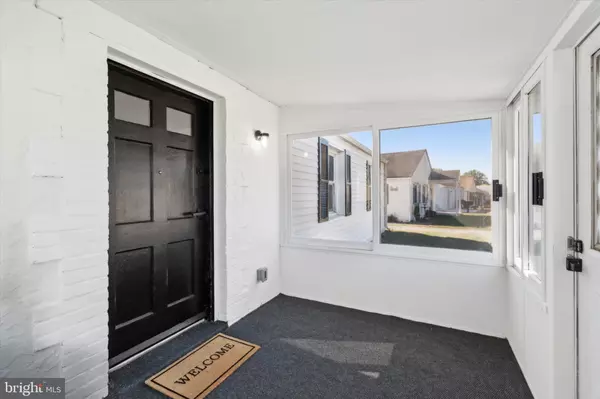For more information regarding the value of a property, please contact us for a free consultation.
Key Details
Sold Price $317,500
Property Type Single Family Home
Sub Type Detached
Listing Status Sold
Purchase Type For Sale
Square Footage 1,281 sqft
Price per Sqft $247
Subdivision Green Ridge
MLS Listing ID PADE2077616
Sold Date 12/17/24
Style Ranch/Rambler
Bedrooms 3
Full Baths 1
Half Baths 1
HOA Y/N N
Abv Grd Liv Area 1,281
Originating Board BRIGHT
Year Built 1946
Annual Tax Amount $3,986
Tax Year 2023
Lot Size 6,098 Sqft
Acres 0.14
Lot Dimensions 46.00 x 120.00
Property Description
Offering a 1% interest rate buy down for the first year at ZERO cost to the homebuyer when using the homeowner's preferred lender!
Welcome to 9 Pancoast Ave, a beautifully renovated detached rancher that offers the convenience of one-floor living. This home features 3 spacious bedrooms and 1.5 modern bathrooms, perfect for comfortable living.
Step inside and enjoy the open, airy layout and sleek modern finishes throughout. Every inch of this home has been fully renovated, including brand-new HVAC, 200 amp electrical, and plumbing systems. The kitchen has been completely redesigned with stainless steal appliances, contemporary cabinetry, and stylish countertops, offering a fresh and inviting space for cooking and entertaining. The home also features new flooring throughout.
The large rear yard provides endless potential for outdoor living, gardening, or creating the backyard oasis of your dreams. You'll also love the enclosed front and back porches, ideal for relaxing and enjoying the peaceful surroundings.
Located in a prime area, this home is close to shopping, dining, and major routes for easy travel, making daily living easy and convenient.
Whether you're a first-time buyer or looking to downsize, this property combines comfort, style, and practicality in a fantastic location. Don't miss the opportunity to make 9 Pancoast Ave your new home!
For more details or to schedule a private showing, contact us today!
*The sellers are installing a new back door*
Location
State PA
County Delaware
Area Aston Twp (10402)
Zoning RESIDENTIAL
Rooms
Main Level Bedrooms 3
Interior
Interior Features Breakfast Area, Combination Dining/Living, Combination Kitchen/Living, Floor Plan - Open, Kitchen - Island, Recessed Lighting
Hot Water Electric
Heating Forced Air
Cooling Central A/C
Flooring Luxury Vinyl Plank
Equipment Built-In Microwave, Dishwasher, Refrigerator, Stainless Steel Appliances, Stove, Water Heater, Washer/Dryer Hookups Only
Fireplace N
Appliance Built-In Microwave, Dishwasher, Refrigerator, Stainless Steel Appliances, Stove, Water Heater, Washer/Dryer Hookups Only
Heat Source Electric
Laundry Main Floor
Exterior
Exterior Feature Porch(es), Enclosed
Garage Spaces 2.0
Water Access N
Roof Type Pitched
Accessibility None
Porch Porch(es), Enclosed
Road Frontage Boro/Township
Total Parking Spaces 2
Garage N
Building
Story 1
Foundation Slab
Sewer Public Sewer
Water Public
Architectural Style Ranch/Rambler
Level or Stories 1
Additional Building Above Grade, Below Grade
New Construction N
Schools
School District Penn-Delco
Others
Senior Community No
Tax ID 02-00-01812-00
Ownership Fee Simple
SqFt Source Assessor
Acceptable Financing Cash, Conventional, FHA, VA
Listing Terms Cash, Conventional, FHA, VA
Financing Cash,Conventional,FHA,VA
Special Listing Condition Standard
Read Less Info
Want to know what your home might be worth? Contact us for a FREE valuation!

Our team is ready to help you sell your home for the highest possible price ASAP

Bought with Patricia Spada • Long & Foster Real Estate, Inc.
GET MORE INFORMATION




