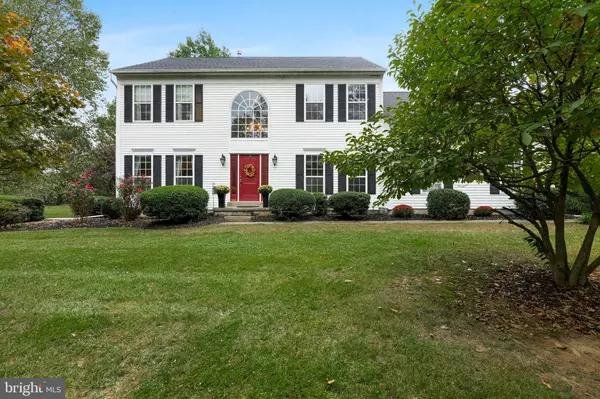For more information regarding the value of a property, please contact us for a free consultation.
Key Details
Sold Price $750,000
Property Type Single Family Home
Sub Type Detached
Listing Status Sold
Purchase Type For Sale
Square Footage 3,318 sqft
Price per Sqft $226
Subdivision Mansfield Hunt
MLS Listing ID NJBL2073458
Sold Date 12/09/24
Style Colonial
Bedrooms 4
Full Baths 2
Half Baths 1
HOA Y/N N
Abv Grd Liv Area 2,651
Originating Board BRIGHT
Year Built 1994
Annual Tax Amount $12,222
Tax Year 2023
Lot Size 0.960 Acres
Acres 0.96
Lot Dimensions 0.00 x 0.00
Property Description
Welcome To This Beautifully Updated 4 Bed, 2.5 Bath Colonial, Gracefully Situated On A Serene Acre Of Land In The Highly Sought-After Mansfield Hunt Community. This Residence Showcases A Perfect Blend Of Charm And Modern Elegance, Featuring An Array Of Thoughtful Upgrades Designed For Comfort And Style. A Beautifully Landscaped Exterior And Brand New Roof (2024) Greet You, And As You Step Inside, You Will Be Delighted By The Natural Light Flooding This Home. Just Off The Foyer Sits A Dedicated Home Office Adorned By A Double-Door Entry, Perfect For Your Focused Work-From-Home Needs. The Living Room To The Left Of The Foyer Features Elegant Crown Molding And Chair Rail, Complemented By A Continuation Of Hardwood Floors And Abundant Natural Light Streaming Through Large Windows. Pillars Gracefully Frame The Entrance To The Dining Room, Which Continues The Sophisticated Design And Flows Seamlessly Into The Kitchen Making Entertaining A Breeze.The Stunningly Updated Kitchen Is Equipped With A Center Island Featuring Seating And Chic Pendant Lighting, Sleek Granite Countertops, And Stylish Gray Cabinetry. An Elegant Subway Tile Backsplash Adds A Contemporary Flair, While A Window Overlooking The Lush Backyard Blends Indoor And Outdoor Living. Stainless Steel Appliances Are Ready For Your Culinary Creations, And A Convenient Desk Area Makes Daily Organization Simple. A Glass Door In The Breakfast Nook Area Leads To The Timbertech Deck, Ideal For Effortless Outdoor Entertaining. The Large Family Room, Situated Just Off The Kitchen, Provides Comfort And Warmth, Featuring A Cozy Brick-Lined Wood-Burning Fireplace While Soaring Vaulted Ceilings With Skylights Create A Bright And Airy Atmosphere. The Newer Luxury Vinyl Plank Floors Of This Room Combine Style And Durability. Rounding Out The First Floor Are A Convenient Mudroom/Laundry Room And A Half Bath.Upstairs, Retreat Through Double Doors To A Tranquil Primary Bedroom Suite Featuring Plush New Carpeting And A Generous 12x7 Walk-In Closet. The Gorgeous Updated Ensuite Bath Is Showcased By A Huge Shower With Two Shower Heads And A Storage Niche, As Well As A Stylish Vanity Offering Dual His And Hers Sinks And A Skylight That Bathes The Space In Natural Light. Three Additional Generously Sized Bedrooms Are Serviced By A Full Hall Bath. The Finished Basement Is Ideal For Entertaining Or Relaxing, Offering Newer Luxury Vinyl Plank Floors And Recessed Lighting, Creating A Modern And Inviting Atmosphere. There Is Also A Large Unfinished Area Offering Ample Storage Solutions. With A Brand New Roof (2024), Brand New Skylights (2024), Newer HVAC (2017) , And Newer Hot Water Heater (2020), You Can Truly Enjoy Worry-Free Living. This Home Is In A Prime Location, Just Minutes From Shopping, Dining, And Major Highways Including 295, 206, And The NJ Turnpike, Providing Easy Access To Both Philadelphia And NYC. With So Many Thoughtful Touches And A Picture-Perfect Setting, This Home Truly Has It All.
Location
State NJ
County Burlington
Area Mansfield Twp (20318)
Zoning R-1
Rooms
Other Rooms Living Room, Dining Room, Primary Bedroom, Bedroom 2, Bedroom 3, Bedroom 4, Kitchen, Family Room, Basement, Laundry, Office
Basement Partially Finished
Interior
Interior Features Bathroom - Stall Shower, Bathroom - Tub Shower, Breakfast Area, Carpet, Ceiling Fan(s), Chair Railings, Crown Moldings, Dining Area, Family Room Off Kitchen, Kitchen - Eat-In, Kitchen - Table Space, Kitchen - Island, Primary Bath(s), Recessed Lighting, Skylight(s), Upgraded Countertops, Walk-in Closet(s), Window Treatments, Wood Floors
Hot Water Natural Gas
Heating Forced Air
Cooling Central A/C
Flooring Carpet, Wood
Fireplaces Number 1
Fireplaces Type Brick
Equipment Stainless Steel Appliances
Fireplace Y
Appliance Stainless Steel Appliances
Heat Source Natural Gas
Laundry Main Floor
Exterior
Exterior Feature Deck(s)
Parking Features Garage - Side Entry, Inside Access
Garage Spaces 2.0
Water Access N
Accessibility None
Porch Deck(s)
Attached Garage 2
Total Parking Spaces 2
Garage Y
Building
Story 2
Foundation Concrete Perimeter
Sewer Private Septic Tank
Water Well
Architectural Style Colonial
Level or Stories 2
Additional Building Above Grade, Below Grade
New Construction N
Schools
High Schools Northern Burl. Co. Reg. Sr. H.S.
School District Mansfield Township Public Schools
Others
Senior Community No
Tax ID 18-00033 03-00014
Ownership Fee Simple
SqFt Source Assessor
Special Listing Condition Standard
Read Less Info
Want to know what your home might be worth? Contact us for a FREE valuation!

Our team is ready to help you sell your home for the highest possible price ASAP

Bought with Lorraine S Fazekas • RE/MAX at Home
GET MORE INFORMATION




