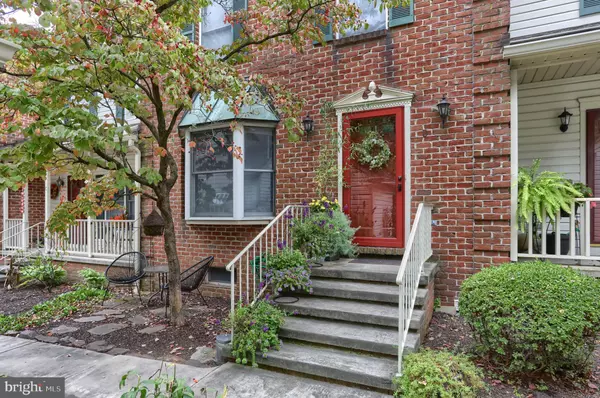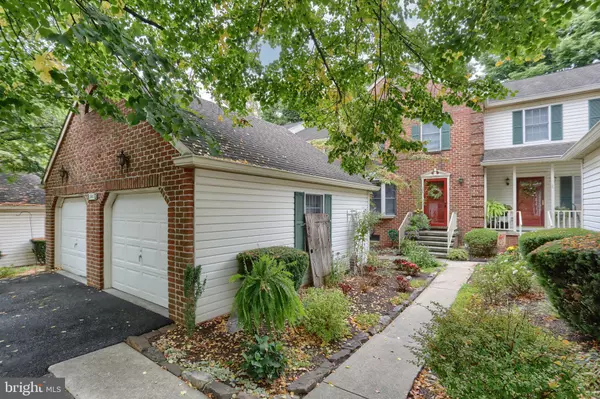For more information regarding the value of a property, please contact us for a free consultation.
Key Details
Sold Price $295,000
Property Type Townhouse
Sub Type Interior Row/Townhouse
Listing Status Sold
Purchase Type For Sale
Square Footage 2,160 sqft
Price per Sqft $136
Subdivision Southpoint Of Hershey
MLS Listing ID PADA2038218
Sold Date 11/27/24
Style Traditional
Bedrooms 3
Full Baths 2
Half Baths 2
HOA Fees $245/mo
HOA Y/N Y
Abv Grd Liv Area 1,760
Originating Board BRIGHT
Year Built 1989
Annual Tax Amount $3,861
Tax Year 2024
Lot Size 436 Sqft
Acres 0.01
Property Description
Welcome home! This lovely brick townhome is tucked away on a quiet street, in Southpoint of Hershey. As you step inside, you'll immediately feel at ease in the inviting layout that seamlessly connects the living and dining areas making this home a dream for entertaining. There is even a double-sided fireplace which adds a touch of warmth and charm—ideal for chilly evenings and holiday gatherings! The kitchen is a dream, featuring a spacious island that's perfect for whipping up your favorite meals or chatting with friends over coffee. Head upstairs to find three comfortably sized bedrooms, including a fantastic primary suite with dual closets and a private en suite bath—your own little sanctuary. The finished lower level is a real bonus, offering a fourth bedroom, a convenient half bath, and a cozy family/rec room for movie nights or game days.
Plus, with a detached garage that offers a pull down access to an attic above, a rear deck for outdoor enjoyment, and an HOA that handles lawn care, landscaping, and snow removal, you'll have more time and space to enjoy life. This townhome blends stylish finishes with a practical layout, making it the perfect place to settle in. Come see for yourself—you might just fall in love!
Location
State PA
County Dauphin
Area Derry Twp (14024)
Zoning RES
Rooms
Other Rooms Living Room, Dining Room, Primary Bedroom, Bedroom 2, Bedroom 3, Kitchen, Bathroom 2, Primary Bathroom, Additional Bedroom
Basement Fully Finished
Interior
Interior Features Bathroom - Tub Shower, Carpet, Ceiling Fan(s), Floor Plan - Traditional, Formal/Separate Dining Room, Kitchen - Eat-In, Primary Bath(s), Kitchen - Island
Hot Water Electric
Heating Forced Air, Heat Pump(s)
Cooling Central A/C
Flooring Carpet, Luxury Vinyl Plank
Fireplaces Number 1
Fireplaces Type Double Sided
Equipment Dishwasher, Oven/Range - Electric, Refrigerator
Fireplace Y
Appliance Dishwasher, Oven/Range - Electric, Refrigerator
Heat Source Electric
Exterior
Exterior Feature Deck(s)
Parking Features Additional Storage Area
Garage Spaces 1.0
Water Access N
Accessibility None
Porch Deck(s)
Total Parking Spaces 1
Garage Y
Building
Story 2
Foundation Concrete Perimeter
Sewer Public Sewer
Water Public
Architectural Style Traditional
Level or Stories 2
Additional Building Above Grade, Below Grade
New Construction N
Schools
Middle Schools Hershey Middle School
High Schools Hershey High School
School District Derry Township
Others
Pets Allowed Y
HOA Fee Include Common Area Maintenance,Ext Bldg Maint,Lawn Care Front,Lawn Maintenance,Snow Removal
Senior Community No
Tax ID 24-087-157-000-0000
Ownership Fee Simple
SqFt Source Assessor
Acceptable Financing Cash, Conventional, FHA, VA
Listing Terms Cash, Conventional, FHA, VA
Financing Cash,Conventional,FHA,VA
Special Listing Condition Standard
Pets Allowed No Pet Restrictions
Read Less Info
Want to know what your home might be worth? Contact us for a FREE valuation!

Our team is ready to help you sell your home for the highest possible price ASAP

Bought with Scott T. Weaber • Protus Realty, Inc.
GET MORE INFORMATION




