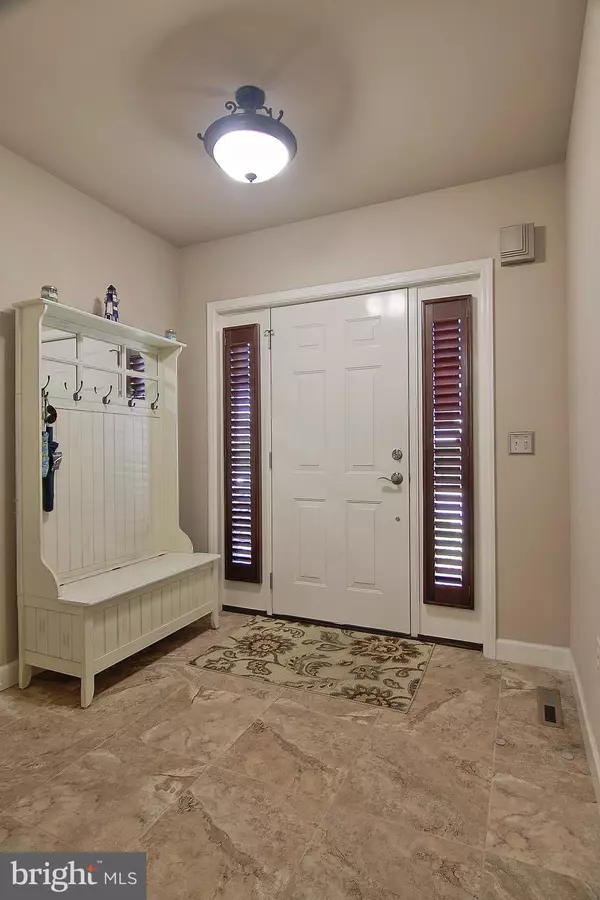For more information regarding the value of a property, please contact us for a free consultation.
Key Details
Sold Price $426,000
Property Type Single Family Home
Sub Type Detached
Listing Status Sold
Purchase Type For Sale
Square Footage 1,964 sqft
Price per Sqft $216
Subdivision River Crest
MLS Listing ID PABK2048710
Sold Date 11/21/24
Style Ranch/Rambler
Bedrooms 3
Full Baths 2
HOA Y/N N
Abv Grd Liv Area 1,964
Originating Board BRIGHT
Year Built 2018
Annual Tax Amount $9,471
Tax Year 2024
Lot Size 9,583 Sqft
Acres 0.22
Lot Dimensions 0.00 x 0.00
Property Description
6 year YOUNG, well maintained River Crest ranch home. This formal model offers main floor living with additional features such as bullnose corners, tray and vaulted ceilings, recessed lighting, tile flooring, custom blinds, smart thermostat, finished garage and upgraded light fixtures. You will definitely admire the curb appeal as you approach the home. Entering from the front porch you will find an area to welcome guests, kick off your shoes and hang up your coat. A private office or third bedroom is situated to your left. As you continue, you find yourself in a very desirable open living area. The kitchen, dining area and living room all flow together and allow convenience and conversation. The kitchen offers a contrasting island with seating, as well as stainless appliance package and granite counters. There is a pantry in addition to ample cabinetry. The dining area boasts a tray ceiling and chandelier. In the living room you will appreciate the vaulted ceiling with ceiling fan and the cozy gas fireplace for cool fall evenings. Above the fireplace there is an inset TV area and underfoot you will find cherry wood floors which compliment the décor. Beyond the living room there is a spacious owner suite with double door entry. Just inside we see a cathedral ceiling with ceiling fan and a large walk-in-closet. You will LOVE the large owner's suite bath featuring a custom tile shower with bench and upgraded showerhead, double vanity, skylight and linen closet. Down the hallway is a second full bath, convenient laundry/mud room and additional bedroom for a total of 3. The basement with outside access provides great storage or you could decide to finish it for additional living space. Features like a water manifold, sump pump and passive radon system offer peace of mind. In the rear of the home is a new Trex composite deck to enjoy. The seller installed gutter guards, a new garage door and matching stone mailbox surround. Jim Dietrich Park is within walking distance from this property. The park features numerous sports fields, a walking path, off-leash dog park and more! This home has been well loved and well cared for. It is time for a lucky new owner to enjoy...is it you? Open House Sunday 9/22 12-2pm!
Location
State PA
County Berks
Area Muhlenberg Twp (10266)
Zoning R4
Direction North
Rooms
Other Rooms Living Room, Dining Room, Primary Bedroom, Bedroom 2, Bedroom 3, Kitchen, Basement, Laundry, Primary Bathroom, Full Bath
Basement Full, Interior Access, Outside Entrance, Poured Concrete, Rear Entrance, Sump Pump, Unfinished, Walkout Stairs, Windows
Main Level Bedrooms 3
Interior
Interior Features Attic, Bathroom - Tub Shower, Bathroom - Walk-In Shower, Carpet, Ceiling Fan(s), Combination Kitchen/Dining, Dining Area, Entry Level Bedroom, Family Room Off Kitchen, Floor Plan - Open, Kitchen - Island, Pantry, Recessed Lighting, Skylight(s), Upgraded Countertops, Walk-in Closet(s), Window Treatments, Wood Floors
Hot Water Natural Gas
Heating Forced Air
Cooling Central A/C
Flooring Ceramic Tile, Hardwood, Carpet
Fireplaces Number 1
Fireplaces Type Gas/Propane
Equipment Built-In Range, Dishwasher, Disposal
Furnishings No
Fireplace Y
Window Features Energy Efficient
Appliance Built-In Range, Dishwasher, Disposal
Heat Source Natural Gas
Laundry Main Floor
Exterior
Exterior Feature Deck(s)
Garage Additional Storage Area, Built In, Garage - Front Entry, Garage Door Opener, Inside Access
Garage Spaces 6.0
Utilities Available Natural Gas Available, Cable TV Available, Under Ground
Water Access N
View Trees/Woods
Roof Type Pitched,Architectural Shingle
Accessibility None
Porch Deck(s)
Attached Garage 2
Total Parking Spaces 6
Garage Y
Building
Lot Description Front Yard, Rear Yard
Story 1
Foundation Concrete Perimeter
Sewer Public Sewer
Water Public
Architectural Style Ranch/Rambler
Level or Stories 1
Additional Building Above Grade, Below Grade
Structure Type Cathedral Ceilings,9'+ Ceilings,Tray Ceilings,Vaulted Ceilings
New Construction N
Schools
High Schools Muhlenberg
School District Muhlenberg
Others
Senior Community No
Tax ID 66-4399-02-85-9306
Ownership Fee Simple
SqFt Source Estimated
Acceptable Financing Conventional, FHA, PHFA, VA
Listing Terms Conventional, FHA, PHFA, VA
Financing Conventional,FHA,PHFA,VA
Special Listing Condition Standard
Read Less Info
Want to know what your home might be worth? Contact us for a FREE valuation!

Our team is ready to help you sell your home for the highest possible price ASAP

Bought with Philip N Macaronis • RE/MAX Of Reading
GET MORE INFORMATION





