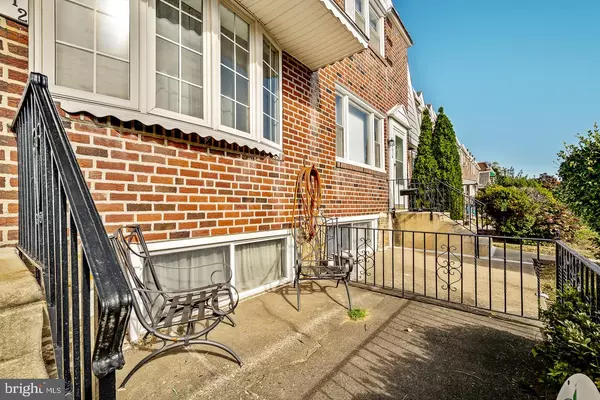For more information regarding the value of a property, please contact us for a free consultation.
Key Details
Sold Price $244,000
Property Type Townhouse
Sub Type Interior Row/Townhouse
Listing Status Sold
Purchase Type For Sale
Square Footage 1,280 sqft
Price per Sqft $190
Subdivision Lawndale
MLS Listing ID PAPH2410444
Sold Date 11/25/24
Style Traditional
Bedrooms 3
Full Baths 1
Half Baths 1
HOA Y/N N
Abv Grd Liv Area 1,280
Originating Board BRIGHT
Year Built 1925
Annual Tax Amount $2,522
Tax Year 2024
Lot Size 1,587 Sqft
Acres 0.04
Lot Dimensions 16.00 x 100.00
Property Description
This well-cared-for home features spacious rooms and ample closet space throughout. Hardwood floors lie beneath the carpeting, and large windows fill the space with natural light. The traditional first-floor layout is ideal for everyday living or hosting guests. The kitchen and dining area has been modified to create an open area, perfect for family gatherings. Upstairs, the primary bedroom is large and accompanied by two more bedrooms with generous closet space. The updated bathroom offers ceramic tile and a skylight. The finished basement provides plenty of room for recreation or relaxation, along with a laundry/utility area. The rear exit leads to a driveway and one-car garage. Conveniently located near transportation, shopping, schools, and major routes, this home is ready for you to make your own.
Location
State PA
County Philadelphia
Area 19111 (19111)
Zoning RM1
Rooms
Basement Partially Finished
Interior
Hot Water Natural Gas
Heating Forced Air
Cooling Central A/C
Fireplace N
Heat Source Natural Gas
Exterior
Garage Garage - Rear Entry
Garage Spaces 1.0
Water Access N
Accessibility None
Attached Garage 1
Total Parking Spaces 1
Garage Y
Building
Story 2
Foundation Concrete Perimeter
Sewer Public Sewer
Water Public
Architectural Style Traditional
Level or Stories 2
Additional Building Above Grade, Below Grade
New Construction N
Schools
School District Philadelphia City
Others
Senior Community No
Tax ID 353291433
Ownership Fee Simple
SqFt Source Assessor
Special Listing Condition Standard
Read Less Info
Want to know what your home might be worth? Contact us for a FREE valuation!

Our team is ready to help you sell your home for the highest possible price ASAP

Bought with Andy Saruon Ly • RE/MAX Affiliates
GET MORE INFORMATION





