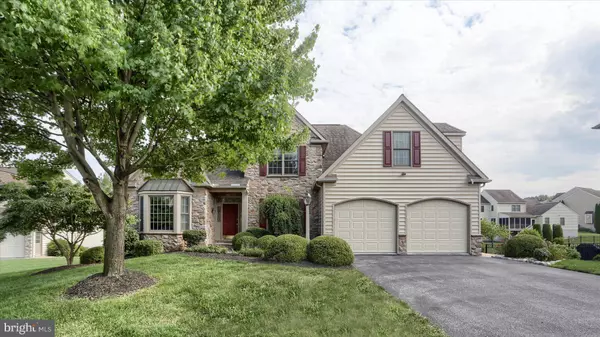For more information regarding the value of a property, please contact us for a free consultation.
Key Details
Sold Price $640,000
Property Type Single Family Home
Sub Type Detached
Listing Status Sold
Purchase Type For Sale
Square Footage 3,738 sqft
Price per Sqft $171
Subdivision Winding Hills
MLS Listing ID PACB2034482
Sold Date 11/25/24
Style Traditional
Bedrooms 4
Full Baths 3
Half Baths 1
HOA Fees $46/qua
HOA Y/N Y
Abv Grd Liv Area 2,788
Originating Board BRIGHT
Year Built 2006
Annual Tax Amount $8,892
Tax Year 2024
Lot Size 0.280 Acres
Acres 0.28
Property Description
Prime lot in the highly sought after community of Winding Hills, Mechanicsburg School District. This immaculately maintained 4 bedroom 3.5 bath traditional home has everything you've been looking for. Gleaming hand-scraped hickory floors flow from the welcoming entry throughout the dining room, office, great room and 1st floor owner's suite. Formal dining room with tray ceiling and crown moulding. Gourmet kitchen with granite counters, tile backsplash, center island, stainless steel appliances and eat in casual dining. Open flow to the vaulted great room with brick surround gas fireplace. Executive office with French doors allows you to work from home with privacy. 2nd office door allows you to easily access the expansive first floor owner suite. 5-piece opulent owner bath with tiled walk-in shower. Walk in closet. The 2nd floor is complete with 3 bedrooms and a shared hall bath. Finished lower level is the perfect place to host large gatherings with a full bath and walk out access to the backyard patio. Spend all your free time on the picturesque screened-in porch enjoying tree-lined views and a gentle breeze. Your ideal relaxation spot has been found! Stairs down from the screened-in porch to a covered brick paver patio. Lower-level workshop with outdoor entrance. 2 car garage. Community saltwater pool. Miles of walking trails. Minutes to major highways and shopping. Schedule your private tour today.
Location
State PA
County Cumberland
Area Upper Allen Twp (14442)
Zoning PRD
Rooms
Other Rooms Dining Room, Primary Bedroom, Bedroom 2, Bedroom 3, Bedroom 4, Kitchen, Family Room, Foyer, Breakfast Room, Laundry, Office, Recreation Room, Storage Room, Workshop, Primary Bathroom, Full Bath, Half Bath, Screened Porch
Basement Daylight, Partial, Connecting Stairway, Full, Improved, Interior Access, Outside Entrance, Partially Finished, Rear Entrance, Sump Pump, Walkout Level, Windows, Workshop
Main Level Bedrooms 1
Interior
Interior Features Attic, Breakfast Area, Carpet, Ceiling Fan(s), Crown Moldings, Dining Area, Entry Level Bedroom, Family Room Off Kitchen, Kitchen - Eat-In, Kitchen - Gourmet, Kitchen - Island, Kitchen - Table Space, Pantry, Primary Bath(s), Bathroom - Soaking Tub, Bathroom - Stall Shower, Bathroom - Tub Shower, Upgraded Countertops, Walk-in Closet(s), Window Treatments, Wood Floors
Hot Water Natural Gas
Heating Forced Air, Heat Pump(s)
Cooling Central A/C, Ceiling Fan(s)
Fireplaces Number 1
Fireplaces Type Gas/Propane, Brick, Mantel(s)
Equipment Stainless Steel Appliances
Fireplace Y
Appliance Stainless Steel Appliances
Heat Source Natural Gas
Laundry Main Floor
Exterior
Exterior Feature Patio(s), Porch(es), Screened
Parking Features Additional Storage Area, Garage - Front Entry, Garage Door Opener, Inside Access
Garage Spaces 2.0
Amenities Available Pool - Outdoor, Jog/Walk Path
Water Access N
Accessibility None
Porch Patio(s), Porch(es), Screened
Attached Garage 2
Total Parking Spaces 2
Garage Y
Building
Lot Description Adjoins - Open Space, Backs to Trees, Front Yard, Landscaping, Premium, Rear Yard, Private
Story 2
Foundation Permanent
Sewer Public Sewer
Water Public
Architectural Style Traditional
Level or Stories 2
Additional Building Above Grade, Below Grade
New Construction N
Schools
High Schools Mechanicsburg Area
School District Mechanicsburg Area
Others
HOA Fee Include Common Area Maintenance
Senior Community No
Tax ID 42-10-0256-087
Ownership Fee Simple
SqFt Source Assessor
Acceptable Financing Cash, Conventional, VA
Listing Terms Cash, Conventional, VA
Financing Cash,Conventional,VA
Special Listing Condition Standard
Read Less Info
Want to know what your home might be worth? Contact us for a FREE valuation!

Our team is ready to help you sell your home for the highest possible price ASAP

Bought with Mackenzie Hilsinger • Coldwell Banker Realty
GET MORE INFORMATION




