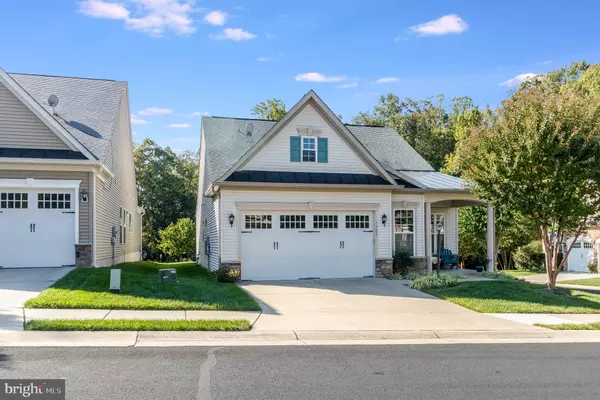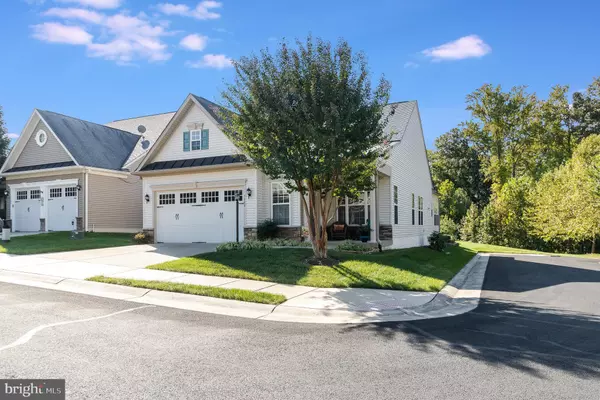For more information regarding the value of a property, please contact us for a free consultation.
Key Details
Sold Price $490,000
Property Type Single Family Home
Sub Type Detached
Listing Status Sold
Purchase Type For Sale
Square Footage 1,838 sqft
Price per Sqft $266
Subdivision Regency At Chancellorsville
MLS Listing ID VASP2020904
Sold Date 11/22/24
Style Ranch/Rambler
Bedrooms 2
Full Baths 2
HOA Fees $295/mo
HOA Y/N Y
Abv Grd Liv Area 1,838
Originating Board BRIGHT
Year Built 2008
Annual Tax Amount $2,376
Tax Year 2022
Lot Size 5,500 Sqft
Acres 0.13
Property Description
Seller is offering $1,000 credit towards a new washer and dryer! Come home to this charming 2 bedroom, 2 bathroom home located in Regency at Chancellorsville, a desirable 55+ Active Adult Community in Fredericksburg, VA. Built in 2008, the home features an open floor plan, spacious bedrooms, sunroom, bonus storage above the garage and a private backyard.
As you enter this single floor home, you are greeted by a large living room with hardwood floors. The living room flows into the dining area and kitchen, which features new upgraded stainless steel appliances, quartz countertops, and a beautiful island.
The master bedroom features two walk-in closets and a private bathroom with a jacuzzi tub and a separate spacious shower.
The backyard is perfect for entertaining guests or relaxing with family. There is a new Trex deck, plenty of green space, and convenient access to many walking trails.
This corner lot home is located in a quiet cul-de-sac and is close to shopping and dining. It is also just a short drive to I-95, making it easy to commute to Washington, DC, Richmond, or other nearby cities. Seller is very motivated and open to a quick close on this property.
Location
State VA
County Spotsylvania
Zoning P8*
Rooms
Main Level Bedrooms 2
Interior
Hot Water Natural Gas
Heating Energy Star Heating System
Cooling Central A/C, Energy Star Cooling System
Fireplace N
Heat Source Natural Gas
Exterior
Garage Garage Door Opener
Garage Spaces 2.0
Amenities Available Bike Trail, Club House, Common Grounds, Exercise Room, Game Room, Gated Community, Jog/Walk Path, Party Room, Picnic Area, Pool - Indoor, Pool - Outdoor, Retirement Community
Water Access N
View Trees/Woods
Accessibility 32\"+ wide Doors
Attached Garage 2
Total Parking Spaces 2
Garage Y
Building
Story 1
Foundation Slab
Sewer Public Sewer
Water Public
Architectural Style Ranch/Rambler
Level or Stories 1
Additional Building Above Grade, Below Grade
New Construction N
Schools
School District Spotsylvania County Public Schools
Others
Pets Allowed Y
HOA Fee Include Common Area Maintenance,Lawn Maintenance,Management,Pool(s),Snow Removal,Trash,Security Gate
Senior Community Yes
Age Restriction 55
Tax ID 11L2-43-
Ownership Fee Simple
SqFt Source Assessor
Acceptable Financing Cash, Conventional, FHA, VA, VHDA
Listing Terms Cash, Conventional, FHA, VA, VHDA
Financing Cash,Conventional,FHA,VA,VHDA
Special Listing Condition Standard
Pets Description Cats OK, Dogs OK
Read Less Info
Want to know what your home might be worth? Contact us for a FREE valuation!

Our team is ready to help you sell your home for the highest possible price ASAP

Bought with Clarence Stephen Mitchell • Belcher Real Estate, LLC.
GET MORE INFORMATION





