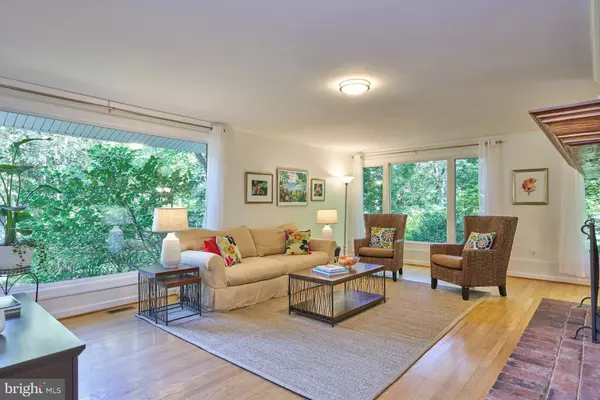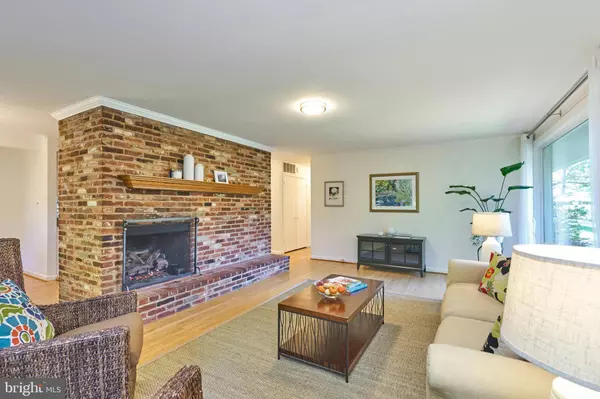For more information regarding the value of a property, please contact us for a free consultation.
Key Details
Sold Price $775,000
Property Type Single Family Home
Sub Type Detached
Listing Status Sold
Purchase Type For Sale
Square Footage 2,794 sqft
Price per Sqft $277
Subdivision Country Club Hills
MLS Listing ID VAFC2005250
Sold Date 11/19/24
Style Ranch/Rambler
Bedrooms 3
Full Baths 2
HOA Y/N N
Abv Grd Liv Area 1,492
Originating Board BRIGHT
Year Built 1954
Annual Tax Amount $6,609
Tax Year 2024
Lot Size 0.260 Acres
Acres 0.26
Property Description
Offer deadline of 6pm on 10/27 🏡Welcome to 3412 Country Hill Dr, a charming detached home nestled in the heart of Fairfax City’s Country Club Hills! • This move-in ready home has been meticulously maintained & freshly painted, making it ready for you to arrive • Situated on a peaceful low traffic street, the property offers a large lot with a beautifully landscaped backyard, stone patio ideal for outdoor gatherings and spending time outdoors • Inside, the home welcomes you with warm hardwoods through out the main level •The natural light in this home soars through the beautiful picture windows into the spacious main level living room with the gas fireplace. Dining Room is just the right size for formal or informal dinners. Lovely kitchen w/ white cabinets & granite counters opens to the peaceful screen porch• There are 3 nice bedrooms on the main level, an updated bathroom and one of 2 washer/dryers • The walkout level basement hosts a large rec room with wood-burning fire place, laundry room, large 2nd bathroom and a spacious storage room that could be expanded space for an additional bedroom, den or office - it already has a cedar closet! • Enjoy the tranquility of suburban living while being conveniently close to shopping, dining, parks, entertainment • Note there's a gas line to the property, not present in all neighborhood homes • Located a stone’s throw from Fairfax HS, Daniels Run ES, Army-Navy Country Club & more! • New Furnace ( 2023), Gas fireplace & relined chimney (2019), New water heater (2022), Roof replaced (2015), New Exterior retaining wall (2015), New main level Washer& Dryer (2021)
Location
State VA
County Fairfax City
Zoning RM
Rooms
Other Rooms Living Room, Dining Room, Primary Bedroom, Bedroom 2, Bedroom 3, Kitchen, Game Room, Laundry, Storage Room, Bathroom 2
Basement Outside Entrance, Full, Fully Finished
Main Level Bedrooms 3
Interior
Interior Features Dining Area
Hot Water Electric
Heating Hot Water
Cooling Central A/C
Fireplaces Number 2
Equipment Dishwasher, Disposal, Dryer, Built-In Microwave, Oven/Range - Gas, Refrigerator, Washer, Water Heater
Fireplace Y
Appliance Dishwasher, Disposal, Dryer, Built-In Microwave, Oven/Range - Gas, Refrigerator, Washer, Water Heater
Heat Source Natural Gas
Exterior
Garage Spaces 3.0
Fence Rear
Waterfront N
Water Access N
View Trees/Woods
Accessibility Level Entry - Main, Other
Total Parking Spaces 3
Garage N
Building
Story 2
Foundation Brick/Mortar
Sewer Public Sewer
Water Public
Architectural Style Ranch/Rambler
Level or Stories 2
Additional Building Above Grade, Below Grade
New Construction N
Schools
Elementary Schools Daniels Run
Middle Schools Katherine Johnson
High Schools Fairfax
School District Fairfax County Public Schools
Others
Senior Community No
Tax ID 58 1 06 005
Ownership Fee Simple
SqFt Source Assessor
Special Listing Condition Standard
Read Less Info
Want to know what your home might be worth? Contact us for a FREE valuation!

Our team is ready to help you sell your home for the highest possible price ASAP

Bought with Samuel Chase Medvene • Century 21 Redwood Realty
GET MORE INFORMATION





