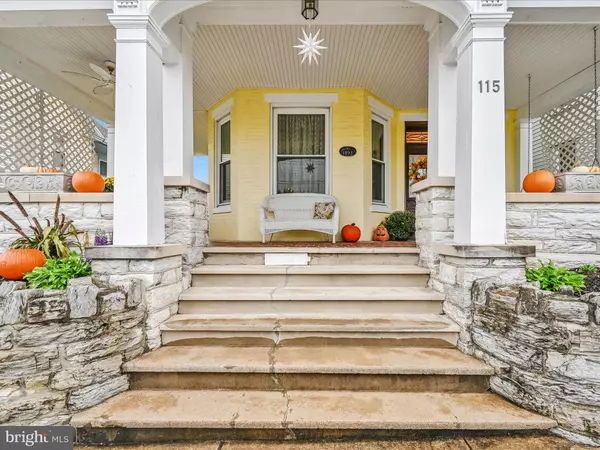For more information regarding the value of a property, please contact us for a free consultation.
Key Details
Sold Price $324,900
Property Type Single Family Home
Sub Type Detached
Listing Status Sold
Purchase Type For Sale
Square Footage 1,868 sqft
Price per Sqft $173
Subdivision None Available
MLS Listing ID PADA2038124
Sold Date 11/18/24
Style Traditional,Victorian
Bedrooms 3
Full Baths 1
Half Baths 1
HOA Y/N N
Abv Grd Liv Area 1,868
Originating Board BRIGHT
Year Built 1893
Annual Tax Amount $3,370
Tax Year 2024
Lot Size 6,534 Sqft
Acres 0.15
Property Description
Charming circa 1893 Victorian home is conveniently located a block from the square in beautiful downtown Hummelstown and just 2 blocks from schools and Shaffner Borough Park. Lovely kitchen, dining room, living room and den/office/1st floor bedroom. You will instantly notice the intricate, one of a kind staircase in the entranceway. Closets and storage abound in this fabulous 3/4 bedroom home. Full attic and basement, both dry and accessible, add additional storage or finishing possibilities. Brand new roof, water heater, and electric panel. Enjoy the outdoors on the wrap around porches and beautiful landscaping or bring it inside with the 2nd floor sunroom. True Victorian styling with wide window sills, hardwood floors and 9 ft ceilings. A little work will reveal pocket doors in the living room. You'll appreciate the whimsy of the brick outhouse which was converted into a convenient storage shed. Well built, clean home with many of the unique woodwork features of a beautiful Victorian home!
Location
State PA
County Dauphin
Area Hummelstown Boro (14031)
Zoning RESIDENTIAL
Rooms
Basement Full, Heated, Improved, Outside Entrance, Partially Finished, Rear Entrance, Windows, Workshop
Interior
Interior Features Attic, Ceiling Fan(s), Crown Moldings, Floor Plan - Traditional, Formal/Separate Dining Room, Kitchen - Eat-In, Stain/Lead Glass, Wainscotting, Wood Floors
Hot Water Electric
Heating Radiator
Cooling Ceiling Fan(s), Window Unit(s)
Flooring Tile/Brick, Hardwood, Carpet
Equipment Dishwasher, Dryer - Electric, Microwave, Refrigerator, Stove, Washer, Water Heater
Fireplace N
Appliance Dishwasher, Dryer - Electric, Microwave, Refrigerator, Stove, Washer, Water Heater
Heat Source Natural Gas
Laundry Basement
Exterior
Exterior Feature Patio(s), Porch(es), Wrap Around
Parking Features Garage - Rear Entry
Garage Spaces 3.0
Water Access N
Roof Type Asphalt
Street Surface Black Top
Accessibility 2+ Access Exits
Porch Patio(s), Porch(es), Wrap Around
Total Parking Spaces 3
Garage Y
Building
Lot Description Landscaping, Level, Rear Yard, Road Frontage
Story 2
Foundation Stone, Other, Permanent
Sewer Public Sewer
Water Public
Architectural Style Traditional, Victorian
Level or Stories 2
Additional Building Above Grade, Below Grade
New Construction N
Schools
High Schools Lower Dauphin
School District Lower Dauphin
Others
Senior Community No
Tax ID 31-040-008-000-0000
Ownership Fee Simple
SqFt Source Assessor
Acceptable Financing Cash, Conventional
Horse Property N
Listing Terms Cash, Conventional
Financing Cash,Conventional
Special Listing Condition Standard
Read Less Info
Want to know what your home might be worth? Contact us for a FREE valuation!

Our team is ready to help you sell your home for the highest possible price ASAP

Bought with STEPHANIE HOLLADAY • Coldwell Banker Realty
GET MORE INFORMATION




