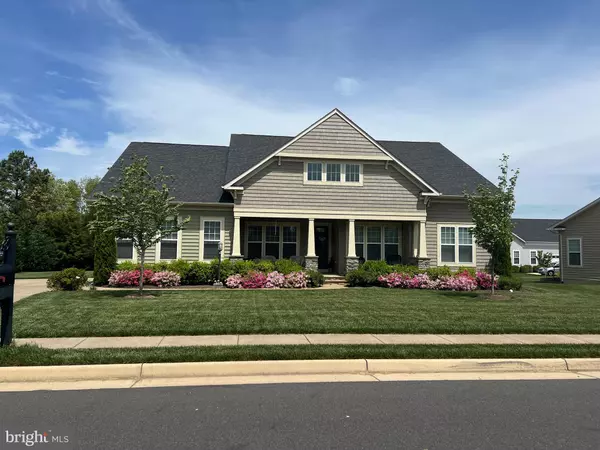For more information regarding the value of a property, please contact us for a free consultation.
Key Details
Sold Price $759,999
Property Type Single Family Home
Sub Type Detached
Listing Status Sold
Purchase Type For Sale
Square Footage 3,225 sqft
Price per Sqft $235
Subdivision Fawn Lake
MLS Listing ID VASP2028446
Sold Date 11/15/24
Style Loft with Bedrooms,Ranch/Rambler,Craftsman
Bedrooms 4
Full Baths 3
Half Baths 1
HOA Fees $259/ann
HOA Y/N Y
Abv Grd Liv Area 3,225
Originating Board BRIGHT
Year Built 2018
Annual Tax Amount $3,582
Tax Year 2022
Lot Size 0.442 Acres
Acres 0.44
Property Description
Act quickly because you are not going to want to miss out on this lovely home. Main level living at its best! No detail was spared with either the design or appointments in this home. On the main level you will find three light filled bedrooms, 2 and 1/2 baths, formal dining, great room with gas fire place, eat in kitchen and laundry. The gorgeous gourmet kitchen can be seen through out the spacious open floor plan and what a kitchen it is....light and bright with double ovens, and a 5-burner gas cook-top that any cook would love to have. Lets face it the primary retreat is what its about only after the kitchen and this home definately offers this as well....Whether you would like to soak away your stresses of the day in your soaking tub or you prefer a wonderful step-in shower, you get to decide? So you love your own space in your primary bath; this home aims to please with not only seperate vanities but also seperate his and her closets. Lets not forget your retreat offers a tray ceilng with a gorgeous chandlier and a relaxing sitting room when you just want me time! Hardwood stairs going both up to the loft which includes another bedroom, full bath and a gathering area and to the unfinished spacious walk-up basement which is just waiting for you to design your way. With impressive wood trim though-out....in the gorgeous tray above the formal dining area, crown molding on the main level and the columns in the living area you can't help but notice the detail that was put in this home. If you enjoy sitting on the front porch this one is for you...large and beautiful; or if you prefer the back you will have a great screened in porch that you can enter from either your primary bedroom or the breakfast area while enjoying the relaxing view of your lush landscaped back yard. All of this and more in the gated resort-style community of Fawn Lake. Call today to schedule your own personal viewing.
Location
State VA
County Spotsylvania
Zoning P3
Rooms
Other Rooms Dining Room, Primary Bedroom, Sitting Room, Kitchen, Foyer, Breakfast Room, Great Room, Laundry, Bonus Room, Primary Bathroom, Screened Porch
Basement Daylight, Partial, Full, Heated, Interior Access, Outside Entrance, Poured Concrete, Rear Entrance, Rough Bath Plumb, Sump Pump, Unfinished, Walkout Stairs, Water Proofing System, Windows
Main Level Bedrooms 3
Interior
Interior Features Bathroom - Soaking Tub, Bathroom - Stall Shower, Breakfast Area, Carpet, Ceiling Fan(s), Combination Kitchen/Living, Crown Moldings, Entry Level Bedroom, Family Room Off Kitchen, Floor Plan - Open, Dining Area, Kitchen - Gourmet, Kitchen - Island, Kitchen - Table Space, Primary Bath(s), Recessed Lighting, Sprinkler System, Upgraded Countertops, Walk-in Closet(s), Window Treatments, Wine Storage, Wood Floors, Other
Hot Water Propane
Cooling Central A/C
Flooring Ceramic Tile, Hardwood, Partially Carpeted, Concrete, Stone
Fireplaces Number 1
Fireplaces Type Gas/Propane, Metal
Equipment Built-In Microwave, Cooktop, Dishwasher, Disposal, Dryer - Electric, Energy Efficient Appliances, Exhaust Fan, Icemaker, Oven - Double, Oven - Self Cleaning, Oven - Wall, Oven/Range - Electric, Refrigerator, Stainless Steel Appliances, Washer, Water Heater
Furnishings No
Fireplace Y
Window Features Double Hung,Double Pane,ENERGY STAR Qualified,Insulated,Low-E,Screens
Appliance Built-In Microwave, Cooktop, Dishwasher, Disposal, Dryer - Electric, Energy Efficient Appliances, Exhaust Fan, Icemaker, Oven - Double, Oven - Self Cleaning, Oven - Wall, Oven/Range - Electric, Refrigerator, Stainless Steel Appliances, Washer, Water Heater
Heat Source Propane - Leased
Laundry Main Floor, Washer In Unit, Dryer In Unit
Exterior
Exterior Feature Porch(es), Screened
Garage Garage - Side Entry, Garage Door Opener, Inside Access, Oversized
Garage Spaces 6.0
Utilities Available Cable TV Available, Phone Available, Propane, Propane - Community, Under Ground, Water Available, Sewer Available
Amenities Available Baseball Field, Beach, Basketball Courts, Bike Trail, Boat Dock/Slip, Boat Ramp, Club House, Common Grounds, Community Center, Dog Park, Exercise Room, Fitness Center, Game Room, Gated Community, Golf Course Membership Available, Jog/Walk Path, Lake, Meeting Room, Non-Lake Recreational Area, Party Room, Picnic Area, Pier/Dock, Pool - Outdoor, Recreational Center, Soccer Field, Swimming Pool, Tennis Courts, Tot Lots/Playground, Volleyball Courts, Water/Lake Privileges, Other
Water Access N
View Trees/Woods
Roof Type Architectural Shingle,Asphalt
Street Surface Black Top
Accessibility None
Porch Porch(es), Screened
Road Frontage HOA
Attached Garage 2
Total Parking Spaces 6
Garage Y
Building
Lot Description Backs - Open Common Area, Backs to Trees, Landscaping
Story 3
Foundation Concrete Perimeter
Sewer Public Sewer
Water Public
Architectural Style Loft with Bedrooms, Ranch/Rambler, Craftsman
Level or Stories 3
Additional Building Above Grade, Below Grade
Structure Type 9'+ Ceilings,Dry Wall,Unfinished Walls,Tray Ceilings
New Construction N
Schools
Elementary Schools Brock Road
Middle Schools Ni River
High Schools Riverbend
School District Spotsylvania County Public Schools
Others
Pets Allowed Y
HOA Fee Include Common Area Maintenance,Management,Pool(s),Pier/Dock Maintenance,Health Club,Recreation Facility,Road Maintenance,Security Gate,Snow Removal
Senior Community No
Tax ID 18C471316-
Ownership Fee Simple
SqFt Source Assessor
Security Features Carbon Monoxide Detector(s),Security Gate,Smoke Detector
Acceptable Financing Cash, Conventional, FHA, VA
Horse Property N
Listing Terms Cash, Conventional, FHA, VA
Financing Cash,Conventional,FHA,VA
Special Listing Condition Standard
Pets Description Case by Case Basis
Read Less Info
Want to know what your home might be worth? Contact us for a FREE valuation!

Our team is ready to help you sell your home for the highest possible price ASAP

Bought with Michelle Light • Berkshire Hathaway HomeServices PenFed Realty
GET MORE INFORMATION





