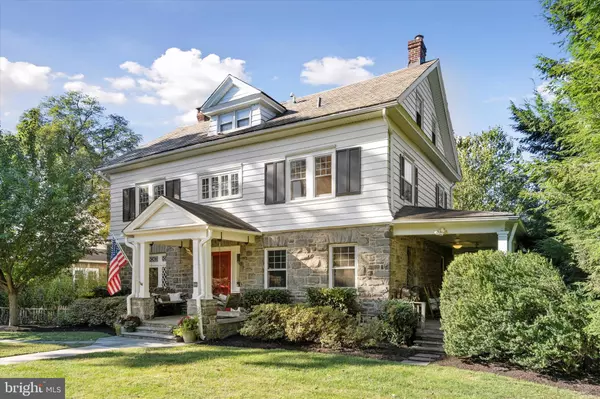For more information regarding the value of a property, please contact us for a free consultation.
Key Details
Sold Price $1,700,000
Property Type Single Family Home
Sub Type Detached
Listing Status Sold
Purchase Type For Sale
Square Footage 3,924 sqft
Price per Sqft $433
Subdivision Narberth
MLS Listing ID PAMC2119872
Sold Date 11/15/24
Style Colonial
Bedrooms 7
Full Baths 3
Half Baths 1
HOA Y/N N
Abv Grd Liv Area 3,024
Originating Board BRIGHT
Year Built 1890
Annual Tax Amount $12,456
Tax Year 2023
Lot Size 0.332 Acres
Acres 0.33
Lot Dimensions 100.00 x 0.00
Property Description
OPEN HOUSES CANCELLED! Be Sure to Watch The Full Motion Video! Location, oversized lot, 7 bedrooms & finished walk-out basement! Nestled on a beautiful tree-lined street, 300 South Narberth is truly a special gem on a large lot (originally FOUR Narberth lots) on the desirable South side, seamlessly blending historic character with modern conveniences & essential system updates. Just a 3 block stroll to both Merion Elementary, the highest-ranking elementary school in LMSD, and a similarly short walk to charming downtown Narberth, with its delightful shops, restaurants & Septa train station. This location is simply unparalleled! After parking your car in the generous private driveway (with room for 6-7 cars), a charming covered front porch welcomes you home. Relax on 2 custom porch swings while watching the world walk by or retreat to your covered side porch that spans the entire width of the house and provides a perfect retreat as it is surrounded by mature plantings offering plenty of privacy! Step inside to discover a magnificent center hall, featuring a stunning staircase with 2 elegant landings leading to the 2nd floor. The 1st floor boasts a spacious living room ideal for gatherings, complete with working pocket doors, deep window sills, exposed beams & a cozy wood-burning fireplace that invites relaxation. Adjacent to the living room is the formal dining room, perfect for hosting dinner parties, which opens seamlessly to a thoughtfully renovated eat-in kitchen designed to maximize utility. From the kitchen, step outside to a generously sized, FLAT & fully fenced yard--perfect for throwing a baseball or hosting summer BBQs, creating an idyllic space for outdoor enjoyment. Completing this floor is a convenient powder room tucked under the stairs. On the 2nd floor, you'll find the primary bedroom featuring a decorative fireplace, ample space for a king bed and a large, adjoining walk-in closet. This level also includes 2 additional spacious bedrooms and a smaller room that is perfect for an office or nursery. The updated hall bath features an extra-long vanity with Cararra marble top & a frameless shower with 2 shower heads. The 3rd floor presents 2 more well-sized bedrooms, a laundry area & another fully updated hall bath, providing versatile options for family living, guest accommodations or additional office space. Descend to the remarkable lower level, which offers 900 square feet of additional finished living space (verified by appraiser), an easy walkout to the yard & bright daylight on 2 sides. It features a large open recreational room along with a functional kitchenette-like area, perfect for long term guests or backyard catering (just add a hot pad!). A separate bedroom or home office with emergency egress & a delightful full bath complete this level, making it an ideal in-law/au pair suite or simply a wonderful guest retreat. All of this plus a large driveway, perfect for playing basketball or parking a fleet of cars (2 wide in some spots)! Should you need a covered parking spot or just need more storage, this home also boats a 1 car detached garage accessible from Chestnut Street! Some of the major improvements to this home over the years of ownership include adding 2 zone AC, a fully replaced "stack" or drain line for entire house out to the curb, updated electric (no knob & tube here), all 4 updated baths, updated kitchen, insulation added to walls & attic and the list goes on! Windows on top 2 floors were replaced with highest quality true divided light, insulated, clad windows & the 1st floor windows were sensitively restored, reglazed & insulated to maintain the historic character. Unpack your bags & walk to the charming shops, thriving restaurants, delightful playgrounds & vibrant community events such as 4th of July fireworks, music & arts festivals, scavenger hunts & the Dickens Festival. Schedule your tour today to discover the magic of this remarkable property for yourself!
Location
State PA
County Montgomery
Area Narberth Boro (10612)
Zoning T3B
Rooms
Other Rooms In-Law/auPair/Suite
Basement Full
Interior
Hot Water Natural Gas
Heating Radiator
Cooling Central A/C
Flooring Hardwood
Fireplaces Number 1
Fireplace Y
Heat Source Natural Gas
Laundry Upper Floor
Exterior
Garage Garage - Front Entry
Garage Spaces 7.0
Waterfront N
Water Access N
Accessibility None
Total Parking Spaces 7
Garage Y
Building
Story 4
Foundation Permanent
Sewer Public Sewer
Water Public
Architectural Style Colonial
Level or Stories 4
Additional Building Above Grade, Below Grade
New Construction N
Schools
Elementary Schools Merion
Middle Schools Bala Cynwyd
High Schools Lower Merion
School District Lower Merion
Others
Senior Community No
Tax ID 12-00-02887-008
Ownership Fee Simple
SqFt Source Assessor
Special Listing Condition Standard
Read Less Info
Want to know what your home might be worth? Contact us for a FREE valuation!

Our team is ready to help you sell your home for the highest possible price ASAP

Bought with David J Deuschle • Keller Williams Main Line
GET MORE INFORMATION





