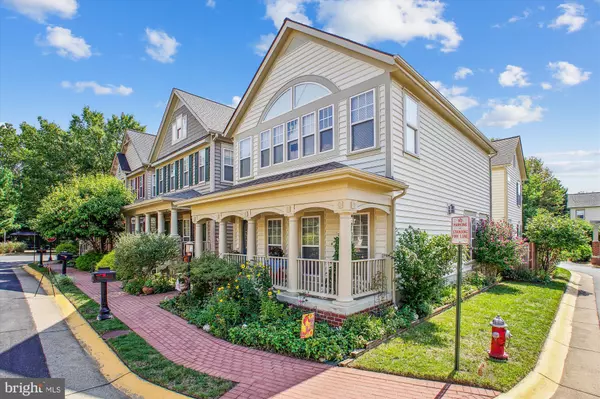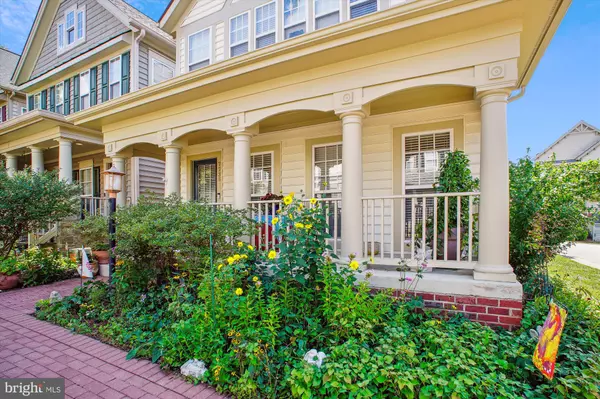For more information regarding the value of a property, please contact us for a free consultation.
Key Details
Sold Price $815,000
Property Type Single Family Home
Sub Type Detached
Listing Status Sold
Purchase Type For Sale
Square Footage 3,450 sqft
Price per Sqft $236
Subdivision Lorton Town Center
MLS Listing ID VAFX2202666
Sold Date 11/15/24
Style Colonial
Bedrooms 3
Full Baths 3
Half Baths 1
HOA Fees $115/mo
HOA Y/N Y
Abv Grd Liv Area 2,592
Originating Board BRIGHT
Year Built 2003
Annual Tax Amount $8,258
Tax Year 2024
Lot Size 2,940 Sqft
Acres 0.07
Property Description
Incredible opportunity in the heart of Lorton Town Center! Nestled in a picturesque and corner lot setting, this grand colonial features a charming front porch, private patio, mature plantings, two car garage, with enviable parking convenience, and complemented by many updates throughout the home. With a fully finished three-level layout, this home is family friendly and an entertainer’s paradise, featuring an open floor plan, formal dining area with crown moldings, light filled living room off the kitchen, gas fireplace, and two outdoor spaces including a courtyard area with a privacy fence and extended patio. Designer updates abound, including granite countertops, island in the kitchen, formal and abundant cabinetry, newer appliances, pantry, hardwood floors on the main level, new carpeting on the bedroom level and stairway, and freshly painted decorator colors throughout the home. Upstairs, the hallway separates the primary suite from the other two bedrooms, loft area, laundry room, and a hall bath. The primary suite is an oasis featuring a spacious bedroom with soaring ceilings and grand windows, three large closets, and a private bath outfitted with a jacuzzi tub, double vanity and sinks, and a separate shower. The lower-level features three rooms connecting to the central recreation area to create a yoga studio or home gym, second office, storage room, or bonus guest room with full bath. Enjoy an oversized two-car garage and multiple community parking spaces tucked behind the garage. Residents will enjoy the convenience of shops and restaurants in walking distance as well as the updated amenities of the HOA, including two outdoor pools, clubhouse, tennis courts, two playgrounds, three tot lots, and scenic walking trails. Short stroll to the VRE and Lorton Town Center restaurants; 1 mile to Amazon Fresh, UPS, urgent care, car wash, Panera Bread, Bank of America; 6.4 miles to Mount Vernon, 7 miles to Springfield mall, 8.5 miles to Potomac Mills, 18 miles to DC. Enjoy effortless access to the Fairfax County Parkway, I-95, and various entertainment, parks, recreation, and highly regarded Fairfax County Schools. This home offers a harmonious blend of comfort and convenience. OPEN HOUSES SAT Oct. 5th and SUN Oct. 6th from 2-4pm.
Location
State VA
County Fairfax
Zoning 305
Rooms
Other Rooms Dining Room, Primary Bedroom, Sitting Room, Bedroom 2, Bedroom 3, Kitchen, Family Room, Den, Breakfast Room, Exercise Room, Laundry, Loft, Office, Recreation Room
Basement Full
Interior
Interior Features Family Room Off Kitchen, Primary Bath(s), Wood Floors, Floor Plan - Open, Bathroom - Jetted Tub, Crown Moldings, Dining Area, Kitchen - Island, Pantry, Recessed Lighting, Breakfast Area
Hot Water Natural Gas
Heating Forced Air, Heat Pump(s)
Cooling Central A/C
Flooring Hardwood, Ceramic Tile, Carpet
Fireplaces Number 1
Fireplaces Type Fireplace - Glass Doors, Insert, Gas/Propane, Mantel(s)
Equipment Dishwasher, Disposal, Icemaker, Microwave, Oven/Range - Gas, Refrigerator, Washer, Dryer, Humidifier, Water Heater
Fireplace Y
Appliance Dishwasher, Disposal, Icemaker, Microwave, Oven/Range - Gas, Refrigerator, Washer, Dryer, Humidifier, Water Heater
Heat Source Natural Gas
Laundry Upper Floor
Exterior
Exterior Feature Patio(s), Enclosed, Porch(es)
Garage Garage Door Opener
Garage Spaces 2.0
Amenities Available Pool - Outdoor, Tennis Courts, Club House, Reserved/Assigned Parking, Basketball Courts, Jog/Walk Path, Tot Lots/Playground
Water Access N
Roof Type Architectural Shingle
Accessibility None
Porch Patio(s), Enclosed, Porch(es)
Attached Garage 2
Total Parking Spaces 2
Garage Y
Building
Story 3
Foundation Concrete Perimeter
Sewer Public Sewer
Water Public
Architectural Style Colonial
Level or Stories 3
Additional Building Above Grade, Below Grade
Structure Type 9'+ Ceilings,Vaulted Ceilings,Dry Wall
New Construction N
Schools
Elementary Schools Lorton Station
Middle Schools Hayfield Secondary School
High Schools Hayfield Secondary School
School District Fairfax County Public Schools
Others
HOA Fee Include Common Area Maintenance,Management,Pool(s),Reserve Funds,Snow Removal,Trash
Senior Community No
Tax ID 1074 20G 0075
Ownership Fee Simple
SqFt Source Assessor
Acceptable Financing Cash, Conventional, FHA, VA
Listing Terms Cash, Conventional, FHA, VA
Financing Cash,Conventional,FHA,VA
Special Listing Condition Standard
Read Less Info
Want to know what your home might be worth? Contact us for a FREE valuation!

Our team is ready to help you sell your home for the highest possible price ASAP

Bought with Rachel E Lima • KW United
GET MORE INFORMATION





