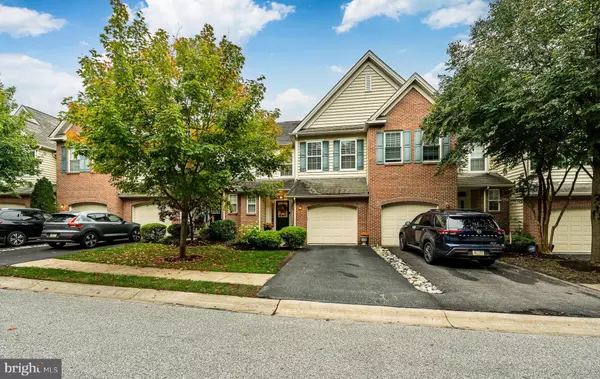For more information regarding the value of a property, please contact us for a free consultation.
Key Details
Sold Price $518,000
Property Type Townhouse
Sub Type Interior Row/Townhouse
Listing Status Sold
Purchase Type For Sale
Square Footage 2,090 sqft
Price per Sqft $247
Subdivision Belrose
MLS Listing ID PACT2075374
Sold Date 11/15/24
Style Colonial
Bedrooms 4
Full Baths 3
Half Baths 1
HOA Fees $205/mo
HOA Y/N Y
Abv Grd Liv Area 2,090
Originating Board BRIGHT
Year Built 2006
Annual Tax Amount $7,092
Tax Year 2023
Lot Size 1,332 Sqft
Acres 0.03
Lot Dimensions 0.00 x 0.00
Property Description
Completely upgraded with designer finishes, you'll love this townhome in Belrose. From the moment you walk in, you'll think you are in a model home. The main floor is open, airy and full of natural light. The hardwood was refinished in 2023, the vaulted ceiling family room with fireplace, the dining area which opens out to the deck and the flex space which can be used as a living room, or play area are just some of the features you'll enjoy. The stairs and continuing throughout the 2nd floor is newly added hardwood flooring that leads to the beautiful primary suite with 2 large closets, one that is a walk-in, and bathroom with soaking tub and separate walk-in shower. Two more large bedrooms, one with a walk in closet share a full hall bath . And for convenience, the washer and dryer are also located on the 2nd floor. The lower level is finished with a full bathroom, an office and large recreation area. This is a great location just minutes from downtown Kennett Square, Longwood Gardens and the Rt 52 corridor.
Location
State PA
County Chester
Area East Marlborough Twp (10361)
Zoning RES
Rooms
Other Rooms Living Room, Dining Room, Primary Bedroom, Bedroom 2, Kitchen, Family Room, Bedroom 1, Laundry, Other
Basement Full, Fully Finished
Interior
Interior Features Primary Bath(s), Kitchen - Island, Butlers Pantry, Ceiling Fan(s), Bathroom - Stall Shower, Kitchen - Eat-In, Walk-in Closet(s), Bathroom - Soaking Tub, Recessed Lighting
Hot Water Natural Gas
Heating Forced Air
Cooling Central A/C
Flooring Fully Carpeted, Ceramic Tile, Hardwood
Fireplaces Number 1
Fireplaces Type Gas/Propane
Equipment Built-In Range, Dishwasher, Disposal, Built-In Microwave, Stainless Steel Appliances, Oven/Range - Gas
Fireplace Y
Appliance Built-In Range, Dishwasher, Disposal, Built-In Microwave, Stainless Steel Appliances, Oven/Range - Gas
Heat Source Natural Gas
Laundry Upper Floor
Exterior
Exterior Feature Deck(s)
Parking Features Garage - Front Entry, Inside Access
Garage Spaces 2.0
Utilities Available Cable TV
Water Access N
Roof Type Pitched
Accessibility None
Porch Deck(s)
Attached Garage 1
Total Parking Spaces 2
Garage Y
Building
Lot Description Level
Story 2
Foundation Concrete Perimeter
Sewer Public Sewer
Water Public
Architectural Style Colonial
Level or Stories 2
Additional Building Above Grade, Below Grade
Structure Type Cathedral Ceilings,9'+ Ceilings
New Construction N
Schools
School District Kennett Consolidated
Others
HOA Fee Include Common Area Maintenance,Lawn Maintenance,Snow Removal,Trash,Management
Senior Community No
Tax ID 61-06Q-0026.0800
Ownership Fee Simple
SqFt Source Assessor
Security Features Security System
Special Listing Condition Standard
Read Less Info
Want to know what your home might be worth? Contact us for a FREE valuation!

Our team is ready to help you sell your home for the highest possible price ASAP

Bought with Matthew W Fetick • EXP Realty, LLC
GET MORE INFORMATION





