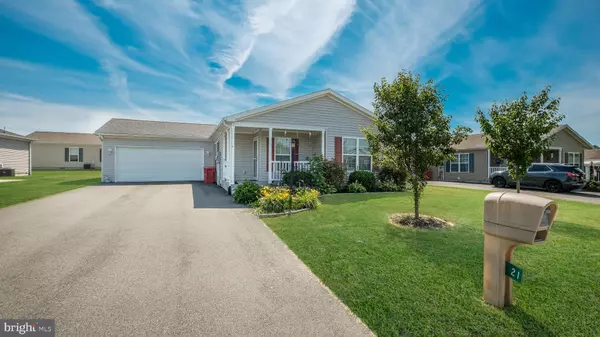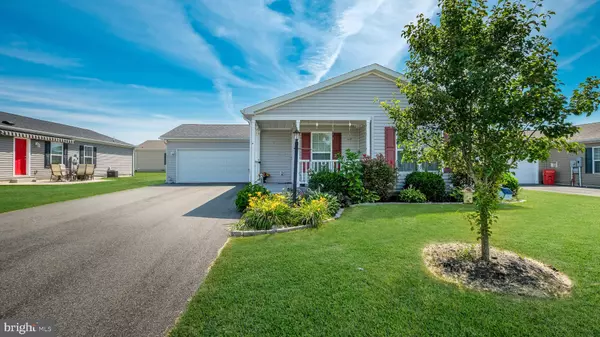For more information regarding the value of a property, please contact us for a free consultation.
Key Details
Sold Price $300,000
Property Type Single Family Home
Sub Type Detached
Listing Status Sold
Purchase Type For Sale
Square Footage 1,656 sqft
Price per Sqft $181
Subdivision Spring Valley Villag
MLS Listing ID PABK2044446
Sold Date 11/08/24
Style Ranch/Rambler
Bedrooms 3
Full Baths 2
HOA Y/N N
Abv Grd Liv Area 1,656
Originating Board BRIGHT
Year Built 2018
Annual Tax Amount $3,241
Tax Year 2024
Property Description
Welcome to this newer built, well-maintained 2 BR, 2BA in the very desirable Spring Valley Village community. Formal entry leads into large Family Room that transitions into a very large kitchen area, featuring wood cabinets with a grand island, stainless steel refrigerator, dishwasher, electric stove, and built-in microwave. Kitchen opens up to an eat-in Dining Room area with huge windows, which provide plenty of natural sun-light. Laundry/Mudroom area features newer washer and dryer that leads from oversized garage area. The first room can be used as a Bedroom, Office, or Den and features wall-to-wall carpeting. First bathroom features a tub/shower insert and wooden vanity. Bedroom 1 provides wall-to-wall carpeting and plenty of closet space. The Primary Bedroom features a ceiling fan with wall-to-wall carpeting and a Primary Bathroom with a walk-in shower, and wooden vanity. Off the back, find a beautiful covered patio plenty big for hosting company and enjoying outside. Do not miss out on this great opportunity in SVV!
Location
State PA
County Berks
Area Washington Twp (10289)
Zoning RES
Rooms
Other Rooms Dining Room, Primary Bedroom, Bedroom 2, Kitchen, Family Room, Den, Foyer, Laundry
Main Level Bedrooms 3
Interior
Hot Water Natural Gas
Heating Forced Air
Cooling Central A/C
Fireplace N
Heat Source Natural Gas
Exterior
Parking Features Garage - Front Entry, Garage Door Opener, Inside Access
Garage Spaces 2.0
Amenities Available Billiard Room, Common Grounds, Community Center, Exercise Room, Jog/Walk Path, Meeting Room, Library
Water Access N
Accessibility 2+ Access Exits, >84\" Garage Door
Attached Garage 2
Total Parking Spaces 2
Garage Y
Building
Story 1
Foundation Block
Sewer Public Sewer
Water Public
Architectural Style Ranch/Rambler
Level or Stories 1
Additional Building Above Grade, Below Grade
New Construction N
Schools
School District Boyertown Area
Others
HOA Fee Include Common Area Maintenance,Lawn Maintenance,Trash
Senior Community Yes
Age Restriction 55
Tax ID 89-5398-06-48-1029-TL4
Ownership Ground Rent
SqFt Source Assessor
Acceptable Financing Cash, Conventional
Listing Terms Cash, Conventional
Financing Cash,Conventional
Special Listing Condition Standard
Read Less Info
Want to know what your home might be worth? Contact us for a FREE valuation!

Our team is ready to help you sell your home for the highest possible price ASAP

Bought with Timothy Coffland • Derrick Real Estate Inc.
GET MORE INFORMATION




