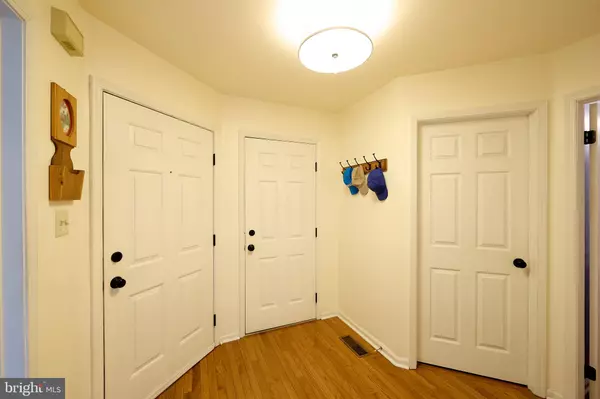For more information regarding the value of a property, please contact us for a free consultation.
Key Details
Sold Price $462,000
Property Type Townhouse
Sub Type Interior Row/Townhouse
Listing Status Sold
Purchase Type For Sale
Square Footage 1,720 sqft
Price per Sqft $268
Subdivision Twin Hills
MLS Listing ID PACT2074746
Sold Date 11/14/24
Style Colonial
Bedrooms 3
Full Baths 2
Half Baths 1
HOA Fees $231/mo
HOA Y/N Y
Abv Grd Liv Area 1,720
Originating Board BRIGHT
Year Built 1992
Annual Tax Amount $4,507
Tax Year 2023
Lot Size 1,200 Sqft
Acres 0.03
Lot Dimensions 0.00 x 0.00
Property Description
Welcome to 911 Samantha Circle in the highly sought after Twin Hills community. This 3 bedroom, 2.5 bathroom townhouse features a finished basement, a garage and beautiful upgrades throughout. As you enter the home, you are met with a spacious foyer, a designated office space and a first floor powder room. The first floor also features sizable living and dining areas which are connected directly with the kitchen, which features a breakfast bar. As you make your way upstairs you will see 3 large bedrooms and 2 beautifully upgraded full bathrooms. Making our way back down to the basement, you will find a fantastic second living space, perfect for another office space or a children's play area. The basement also features a convenient walkout and unfinished utility/storage space. Being conveniently located near routes 100, 401 and 113, you are a short drive from grocery stores, restaurants and of course the lovely Marsh Creek State Park! This Downingtown Area School District townhome has so much to offer and cannot wait for it's new owners!
Location
State PA
County Chester
Area West Pikeland Twp (10334)
Zoning R10
Rooms
Basement Partially Finished, Walkout Level
Interior
Interior Features Breakfast Area
Hot Water Electric
Heating Heat Pump(s)
Cooling Central A/C
Equipment Built-In Microwave, Built-In Range, Dishwasher, Refrigerator, Washer, Dryer
Furnishings No
Appliance Built-In Microwave, Built-In Range, Dishwasher, Refrigerator, Washer, Dryer
Heat Source Electric
Laundry Main Floor, Washer In Unit, Dryer In Unit
Exterior
Exterior Feature Deck(s)
Parking Features Garage - Front Entry, Inside Access
Garage Spaces 2.0
Water Access N
Roof Type Shingle
Accessibility 2+ Access Exits
Porch Deck(s)
Attached Garage 1
Total Parking Spaces 2
Garage Y
Building
Story 2
Foundation Permanent
Sewer Public Sewer
Water Public
Architectural Style Colonial
Level or Stories 2
Additional Building Above Grade, Below Grade
New Construction N
Schools
Elementary Schools Pickering Valley
Middle Schools Lionville
High Schools Downingtown High School East Campus
School District Downingtown Area
Others
Pets Allowed Y
Senior Community No
Tax ID 34-03H-0182
Ownership Fee Simple
SqFt Source Assessor
Acceptable Financing Cash, Conventional, FHA, PHFA, VA
Horse Property N
Listing Terms Cash, Conventional, FHA, PHFA, VA
Financing Cash,Conventional,FHA,PHFA,VA
Special Listing Condition Standard
Pets Allowed No Pet Restrictions
Read Less Info
Want to know what your home might be worth? Contact us for a FREE valuation!

Our team is ready to help you sell your home for the highest possible price ASAP

Bought with Henry S. Gross • BHHS Fox & Roach-West Chester
GET MORE INFORMATION





