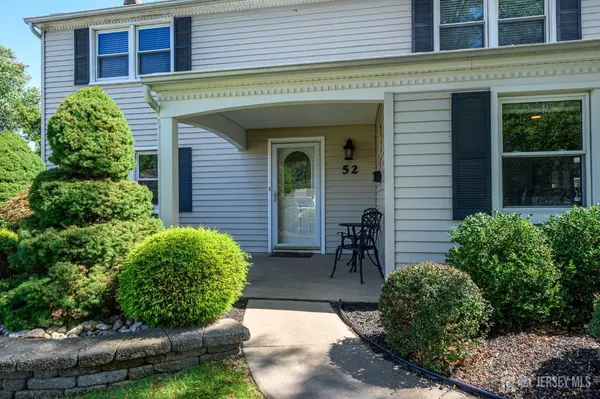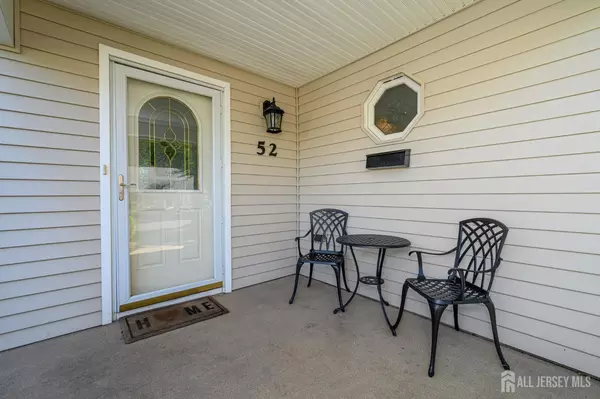For more information regarding the value of a property, please contact us for a free consultation.
Key Details
Sold Price $720,000
Property Type Single Family Home
Sub Type Single Family Residence
Listing Status Sold
Purchase Type For Sale
Square Footage 1,896 sqft
Price per Sqft $379
Subdivision Strathmore
MLS Listing ID 2503560R
Sold Date 11/08/24
Style Colonial
Bedrooms 3
Full Baths 2
Half Baths 1
Originating Board CJMLS API
Year Built 1961
Annual Tax Amount $11,313
Tax Year 2023
Lot Size 0.263 Acres
Acres 0.2628
Lot Dimensions 107.00 x 107.00
Property Description
Home Sweet Home! Beautiful 3 Bed 2.5 Bath Center Hall Colonial with Master Suite and 3 Car Garage in the sought after Strathmore section is sure to impress! Situated on a premium corner lot with mature landscaping and curb appeal, meticulously maintained all through, move-in-ready and waiting for you! Charming covered front porch and tiled foyer entry welcome you into a spacious and sophisticated interior with generous room sizes, modern upgrades, recessed lighting, and plenty of natural light throughout. Formal living room with cozy woodburning fireplace and extended formal dining room make for seamless living and entertaining. Large Eat-in-Kitchen offers sleek SS Appliances inc double wall ovens, gorgeous granite counters, ample cabinet + pantry storage, delightful breakfast bar and sunsoaked dinette space with slider to the patio for easy al fresco dining. Versatile Home Office, convenient 1/2 bath, and laundry room round out the main level of this gem. Upstairs, the main full bath along with 3 generous bedrooms with plush carpets, inc the Master Suite! MBR boasts 2 oversized, spacious closets along with an updated ensuite bath. Plush Backyard makes summer bbqs a breeze, featuring an above-ground pool with deck, patio, storage shed, in-ground irrigation system, and is fenced-in for your privacy. Rare 3 car garage with Behr premium epoxy coating is an added bonus. Newer Hot Water Heater, too! All in a prime location, just 1 block to Fordham park, steps to the bus stop, minutes from shopping centers, banking, restaurants, bars and more! Don't miss out! A true Move-in-Ready MUST SEE!! *Coming Soon - Showings begin Saturday 9/14*
Location
State NJ
County Monmouth
Community Curbs, Sidewalks
Rooms
Other Rooms Shed(s)
Dining Room Formal Dining Room
Kitchen Granite/Corian Countertops, Breakfast Bar, Pantry, Eat-in Kitchen, Separate Dining Area
Interior
Interior Features Entrance Foyer, Kitchen, Laundry Room, Bath Half, Living Room, Dining Room, 3 Bedrooms, Attic, Bath Full, Bath Main, None, Library/Office
Heating Radiant, Baseboard
Cooling Central Air, Attic Fan
Flooring Carpet, Ceramic Tile, Wood
Fireplaces Number 1
Fireplaces Type Wood Burning
Fireplace true
Window Features Screen/Storm Window,Insulated Windows
Appliance Dishwasher, Disposal, Dryer, Refrigerator, Range, Oven, Washer, Electric Water Heater
Heat Source Natural Gas
Exterior
Exterior Feature Lawn Sprinklers, Open Porch(es), Curbs, Deck, Door(s)-Storm/Screen, Screen/Storm Window, Sidewalk, Fencing/Wall, Storage Shed, Yard, Insulated Pane Windows
Garage Spaces 3.0
Fence Fencing/Wall
Pool Above Ground
Community Features Curbs, Sidewalks
Utilities Available Electricity Connected, Natural Gas Connected
Roof Type Asphalt
Handicap Access Stall Shower
Porch Porch, Deck
Building
Lot Description Near Shopping, Corner Lot, Level
Story 2
Sewer Public Sewer
Water Public
Architectural Style Colonial
Others
Senior Community no
Tax ID 0100098000000001
Ownership Fee Simple
Energy Description Natural Gas
Read Less Info
Want to know what your home might be worth? Contact us for a FREE valuation!

Our team is ready to help you sell your home for the highest possible price ASAP

GET MORE INFORMATION





