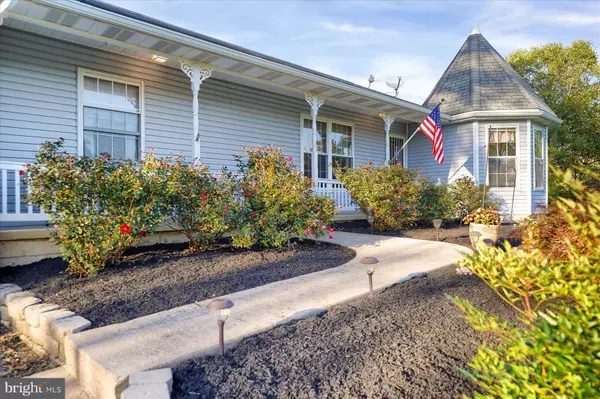For more information regarding the value of a property, please contact us for a free consultation.
Key Details
Sold Price $410,000
Property Type Single Family Home
Sub Type Detached
Listing Status Sold
Purchase Type For Sale
Square Footage 2,076 sqft
Price per Sqft $197
Subdivision None Available
MLS Listing ID PACE2511994
Sold Date 11/07/24
Style Ranch/Rambler
Bedrooms 3
Full Baths 2
HOA Y/N N
Abv Grd Liv Area 2,076
Originating Board BRIGHT
Year Built 1993
Annual Tax Amount $4,662
Tax Year 2024
Lot Size 2.010 Acres
Acres 2.01
Property Description
Discover this inviting 3-bedroom, 2-bath ranch home nestled on 2 scenic acres. Step into the spacious family room, where soaring ceilings and a pellet stove create a cozy atmosphere perfect for chilly days. Adjacent to the family room is a sunroom with vaulted ceilings, offering panoramic views of your private, tree-lined backyard. The modern white kitchen is equipped with granite countertops, ample cabinetry, and a breakfast nook where you can enjoy breathtaking views as you sip your morning coffee. The primary bedroom impresses with trey ceilings, a private en-suite featuring dual vanities, a tiled shower and a spacious walk-in closet. Two additional bedrooms, a laundry room, and a second full bath complete the main level. The partially finished lower level provides endless possibilities with two bonus rooms, ideal for guest accommodations or extra living space. Above the attached two-car garage, a cozy loft offers the perfect spot for a home office. Storage is abundant, from the garage’s overhead space to the 12x28 detached barn-style garage with a carport and loft. Conveniently located with easy access to I-80 and I-99, this home offers the perfect combination of privacy and accessibility.
Location
State PA
County Centre
Area Marion Twp (16409)
Zoning R
Rooms
Other Rooms Primary Bedroom, Kitchen, Family Room, Foyer, Sun/Florida Room, Laundry, Primary Bathroom, Full Bath, Additional Bedroom
Basement Full, Partially Finished
Main Level Bedrooms 3
Interior
Interior Features Stove - Pellet
Hot Water Electric
Heating Forced Air
Cooling Window Unit(s)
Equipment Water Conditioner - Owned
Fireplace N
Appliance Water Conditioner - Owned
Heat Source Oil
Laundry Main Floor
Exterior
Exterior Feature Deck(s), Porch(es)
Garage Garage - Front Entry, Inside Access
Garage Spaces 3.0
Waterfront N
Water Access N
Roof Type Shingle
Street Surface Paved
Accessibility None
Porch Deck(s), Porch(es)
Attached Garage 2
Total Parking Spaces 3
Garage Y
Building
Story 1
Foundation Block
Sewer On Site Septic, Private Septic Tank
Water Well
Architectural Style Ranch/Rambler
Level or Stories 1
Additional Building Above Grade, Below Grade
New Construction N
Schools
School District Bellefonte Area
Others
Senior Community No
Tax ID 09-504-,077-,0000-
Ownership Fee Simple
SqFt Source Assessor
Special Listing Condition Standard
Read Less Info
Want to know what your home might be worth? Contact us for a FREE valuation!

Our team is ready to help you sell your home for the highest possible price ASAP

Bought with Susan M. Rupert • Kissinger, Bigatel & Brower
GET MORE INFORMATION





