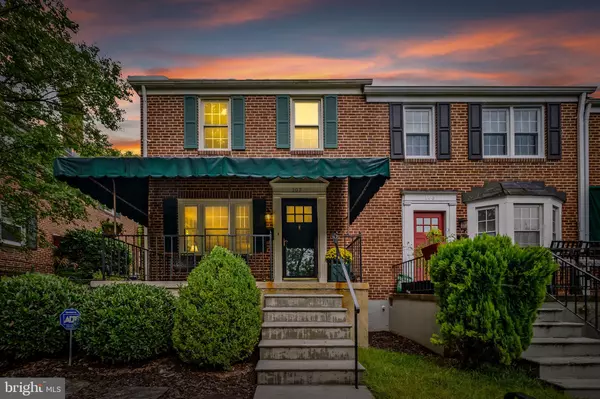For more information regarding the value of a property, please contact us for a free consultation.
Key Details
Sold Price $430,000
Property Type Townhouse
Sub Type End of Row/Townhouse
Listing Status Sold
Purchase Type For Sale
Square Footage 1,720 sqft
Price per Sqft $250
Subdivision Rodgers Forge
MLS Listing ID MDBC2107012
Sold Date 11/07/24
Style Colonial
Bedrooms 3
Full Baths 1
Half Baths 1
HOA Y/N N
Abv Grd Liv Area 1,320
Originating Board BRIGHT
Year Built 1953
Annual Tax Amount $3,757
Tax Year 2024
Lot Size 2,958 Sqft
Acres 0.07
Property Description
You've been waiting for this move-in perfect, light-filled End of Group townhome in ever-popular Rodgers Forge. So many things to love. Recent kitchen renovation includes a huge island open to the dining area, Quartz counters, appliances, and tons of storage. So well-planned and improved from the original design that you'll want to spend hours dreaming up holiday recipes. The gorgeous hardwood floors catch your attention as you begin to mentally place your own furniture. Enter the Marvin French doors to the large professionally landscaped yard complete with storage shed. But there's so much more that you can't see--the sewer line was replaced in 2018, the water line was replaced in 2014, the plumbing was replaced in 2014, the roof was replaced in 2012 (30-year shingles), the windows were replaced in 2018, the basement was renovated in 2018, and much more. This home is over-sized for The Forge, giving you more square feet than the average home. You'll notice it upstairs in the bedrooms and in the lower level family room. Enough from me--check out the photos. They will make you drool. Be the lucky one to own 107 Stanmore.
Location
State MD
County Baltimore
Zoning R
Rooms
Other Rooms Living Room, Dining Room, Primary Bedroom, Bedroom 2, Bedroom 3, Kitchen, Family Room, Full Bath
Basement Connecting Stairway, Full, Daylight, Full, Drainage System, Fully Finished, Improved, Heated, Sump Pump, Walkout Stairs, Water Proofing System, Other
Interior
Interior Features Dining Area, Wood Floors, Attic, Bathroom - Tub Shower, Floor Plan - Traditional, Floor Plan - Open, Kitchen - Eat-In, Kitchen - Island, Recessed Lighting, Upgraded Countertops, Other
Hot Water Natural Gas
Heating Forced Air
Cooling Central A/C
Flooring Hardwood
Equipment Dishwasher, Dryer, Exhaust Fan, Oven/Range - Gas, Oven - Self Cleaning, Refrigerator, Washer
Fireplace N
Window Features Double Hung,Double Pane,Energy Efficient,Insulated,Low-E,Replacement,Screens,Vinyl Clad
Appliance Dishwasher, Dryer, Exhaust Fan, Oven/Range - Gas, Oven - Self Cleaning, Refrigerator, Washer
Heat Source Natural Gas
Laundry Basement, Dryer In Unit, Has Laundry, Washer In Unit
Exterior
Exterior Feature Deck(s)
Fence Fully
Utilities Available Above Ground
Amenities Available None
Water Access N
Roof Type Architectural Shingle
Accessibility None
Porch Deck(s)
Road Frontage City/County
Garage N
Building
Lot Description Landscaping
Story 2
Foundation Block
Sewer Public Sewer
Water Public
Architectural Style Colonial
Level or Stories 2
Additional Building Above Grade, Below Grade
Structure Type Plaster Walls
New Construction N
Schools
Elementary Schools Rodgers Forge
Middle Schools Dumbarton
High Schools Towson
School District Baltimore County Public Schools
Others
HOA Fee Include None
Senior Community No
Tax ID 04090913209850
Ownership Fee Simple
SqFt Source Assessor
Special Listing Condition Standard
Read Less Info
Want to know what your home might be worth? Contact us for a FREE valuation!

Our team is ready to help you sell your home for the highest possible price ASAP

Bought with Christia J Raborn • Cummings & Co. Realtors
GET MORE INFORMATION





