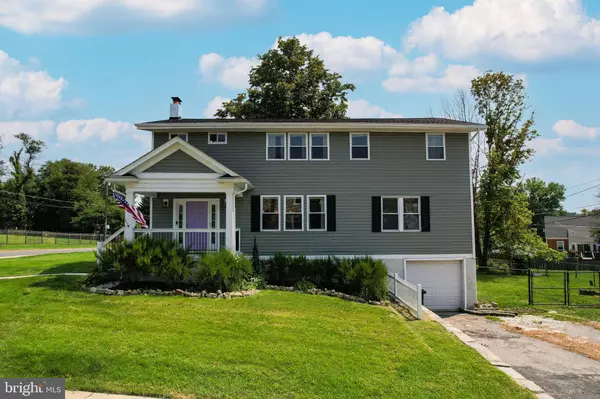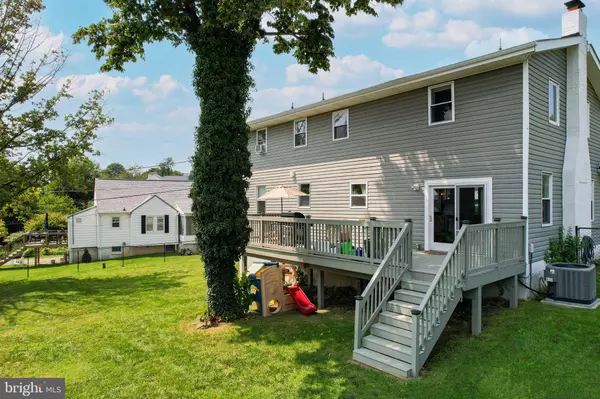For more information regarding the value of a property, please contact us for a free consultation.
Key Details
Sold Price $450,000
Property Type Single Family Home
Sub Type Detached
Listing Status Sold
Purchase Type For Sale
Square Footage 3,432 sqft
Price per Sqft $131
Subdivision Kensington
MLS Listing ID MDBC2106802
Sold Date 11/06/24
Style Colonial
Bedrooms 4
Full Baths 3
Half Baths 1
HOA Y/N N
Abv Grd Liv Area 2,640
Originating Board BRIGHT
Year Built 1937
Annual Tax Amount $5,013
Tax Year 2024
Lot Size 9,828 Sqft
Acres 0.23
Lot Dimensions 1.00 x
Property Description
Open house Saturday, Sept 28 from 11 am - 1 pm. This is definitely a must see home! Home was renovated top to bottom in 2020; a second floor was added, new roof, new siding, new windows, new hvac, new HWH, new plumbing, electrical, flooring, all new bathrooms, new kitchen and the finished basement. When you first enter this home and see the amazing open first floor which includes kitchen, dining room, sitting area, a half-bath for guest and a primary suite including a full bath. The upper level has three additional bedrooms, full bath, open family room/sitting area and a office nook. Continue to the finished basement which could be a work out room or family room with another full bath. There is an attached garage with entrance into the basement and off street parking for an additional 3 cars. This large corner lot has deck off of the kitchen and large yard fully fenced. The home is located in a quaint little neighborhood called Kensington, with a voluntarily HOA of just $20 a year. The neighborhood is very active with various activities throughout the year. The newly completed Catonsville Rails to Trails Short Line trial is now completed within the neighborhood that runs into Catonsville Paradise neighborhood. This neighborhood is currently located within minutes of BWI, MARC train to Washington and Downtown Baltimore, I695, I95 and downtown.
Location
State MD
County Baltimore
Zoning RESIDENTIAL
Direction North
Rooms
Other Rooms Living Room, Bedroom 2, Bedroom 3, Kitchen, Basement, Bedroom 1, Laundry, Bathroom 1, Bathroom 3, Half Bath
Basement Other
Main Level Bedrooms 1
Interior
Interior Features Ceiling Fan(s), Crown Moldings, Dining Area, Entry Level Bedroom, Primary Bath(s), Upgraded Countertops, Wet/Dry Bar, Wood Floors, Combination Dining/Living, Built-Ins
Hot Water Natural Gas
Heating Central
Cooling Central A/C
Flooring Hardwood
Fireplaces Number 1
Fireplaces Type Screen, Wood
Equipment Disposal, Dishwasher, Freezer, Icemaker, Microwave, Oven/Range - Gas, Stainless Steel Appliances, Water Heater, Cooktop - Down Draft, Washer, Dryer
Fireplace Y
Window Features Double Pane,Energy Efficient,Replacement
Appliance Disposal, Dishwasher, Freezer, Icemaker, Microwave, Oven/Range - Gas, Stainless Steel Appliances, Water Heater, Cooktop - Down Draft, Washer, Dryer
Heat Source Natural Gas
Exterior
Exterior Feature Deck(s)
Garage Garage - Front Entry, Garage Door Opener, Inside Access
Garage Spaces 4.0
Waterfront N
Water Access N
Roof Type Composite
Accessibility None
Porch Deck(s)
Attached Garage 1
Total Parking Spaces 4
Garage Y
Building
Story 3
Foundation Block, Brick/Mortar
Sewer Public Sewer
Water Public
Architectural Style Colonial
Level or Stories 3
Additional Building Above Grade, Below Grade
Structure Type Dry Wall
New Construction N
Schools
School District Baltimore County Public Schools
Others
Senior Community No
Tax ID 04010119641160
Ownership Fee Simple
SqFt Source Assessor
Acceptable Financing Cash, Conventional, FHA, Negotiable, VA
Listing Terms Cash, Conventional, FHA, Negotiable, VA
Financing Cash,Conventional,FHA,Negotiable,VA
Special Listing Condition Standard
Read Less Info
Want to know what your home might be worth? Contact us for a FREE valuation!

Our team is ready to help you sell your home for the highest possible price ASAP

Bought with Karen R Gatzke • RE/MAX Solutions
GET MORE INFORMATION





