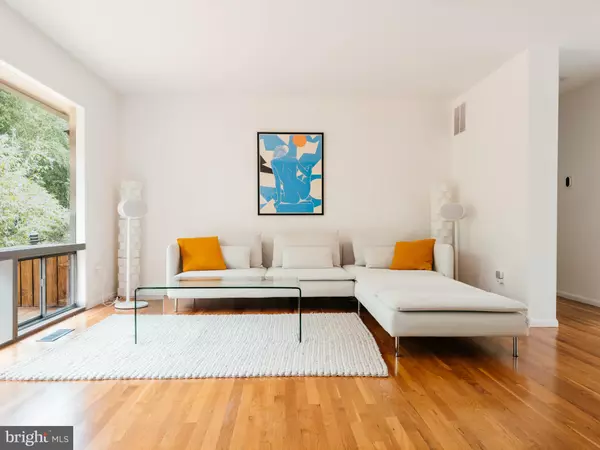For more information regarding the value of a property, please contact us for a free consultation.
Key Details
Sold Price $925,000
Property Type Single Family Home
Sub Type Detached
Listing Status Sold
Purchase Type For Sale
Square Footage 2,653 sqft
Price per Sqft $348
Subdivision Wessynton
MLS Listing ID VAFX2198912
Sold Date 11/01/24
Style Split Foyer
Bedrooms 4
Full Baths 3
HOA Fees $85/ann
HOA Y/N Y
Abv Grd Liv Area 1,653
Originating Board BRIGHT
Year Built 1967
Annual Tax Amount $10,077
Tax Year 2024
Lot Size 0.546 Acres
Acres 0.55
Property Description
Welcome to 3208 Wessynton Way, in Alexandria, VA. This split-level mid-century modern single-family home designed by the architects Deigert and Yerkes, A.I.A. offers four bedrooms and three full bathrooms on two levels. Situated at the end of a private drive on a half-acre treed lot, this home offers a natural, peaceful setting. It is steps to the community pool and has private access to the waterways that enter the Potomac River, where you can drop in your paddle board or kayak. The back deck was just rebuilt with new boards and a fresh stain.
Upon entering this unique home, you will notice the floor-to-ceiling windows that let the outside in. The inviting living room boasts a cozy fireplace and hardwood floors which span throughout the living room, dining room, and three bedrooms. The light-filled eat-in kitchen has new top-of-the-line stainless steel appliances.
The lower level has a spacious recreation room, a fourth bedroom, a full bathroom, laundry, and a utility room with plenty of storage. The attached garage enters on this level.
The current owner has done many renovations since they purchased, including outdoor and indoor painting throughout, new deck, washer and dryer replacement, alarm system and smart light switches, thermostat, new electrical outlets and wall plates, electrical panel replacement, and GFCI outlet installation, 50 amp EV car charger, and added recessed lights and bathroom fan: a new roof (2023) with 50-year shingle warranty and all-new ceiling insulation. Furnace maintenance includes a 10-year extended labor warranty. Driveway sealing.
Wessynton, just 2 miles from Mt. Vernon, VA, is a community of 156 contemporary home sites that was once the hunting grounds of the Doeg Indians. Present-day Wessynton was once part of the land contained in the grant to the Washingtons (and is named for our first family).
Location
State VA
County Fairfax
Zoning 121
Rooms
Other Rooms Living Room, Dining Room, Primary Bedroom, Bedroom 2, Bedroom 3, Bedroom 4, Kitchen, Family Room, Basement, Foyer, Breakfast Room, Laundry, Other
Basement Connecting Stairway, Daylight, Partial, Partially Finished, Walkout Level
Main Level Bedrooms 3
Interior
Interior Features Kitchen - Table Space, Kitchen - Eat-In, Primary Bath(s), Window Treatments, Wood Floors, Floor Plan - Open
Hot Water Natural Gas
Heating Forced Air
Cooling Central A/C
Fireplaces Number 2
Fireplaces Type Wood
Equipment Built-In Microwave, Dishwasher, Disposal, Washer, Dryer, Built-In Range, Refrigerator
Fireplace Y
Appliance Built-In Microwave, Dishwasher, Disposal, Washer, Dryer, Built-In Range, Refrigerator
Heat Source Natural Gas
Laundry Basement
Exterior
Exterior Feature Balconies- Multiple, Deck(s)
Garage Garage Door Opener
Garage Spaces 1.0
Amenities Available Boat Ramp, Pool - Outdoor, Tennis Courts
Waterfront N
Water Access Y
View Trees/Woods
Accessibility Other
Porch Balconies- Multiple, Deck(s)
Parking Type Attached Garage
Attached Garage 1
Total Parking Spaces 1
Garage Y
Building
Lot Description Backs to Trees, No Thru Street, Trees/Wooded, Private
Story 2
Foundation Slab
Sewer Public Sewer
Water Public
Architectural Style Split Foyer
Level or Stories 2
Additional Building Above Grade, Below Grade
Structure Type Wood Ceilings
New Construction N
Schools
School District Fairfax County Public Schools
Others
Pets Allowed Y
HOA Fee Include Common Area Maintenance,Pool(s)
Senior Community No
Tax ID 1102 14 0016
Ownership Fee Simple
SqFt Source Assessor
Acceptable Financing Cash, Conventional, FHA, VA
Horse Property N
Listing Terms Cash, Conventional, FHA, VA
Financing Cash,Conventional,FHA,VA
Special Listing Condition Standard
Pets Description No Pet Restrictions
Read Less Info
Want to know what your home might be worth? Contact us for a FREE valuation!

Our team is ready to help you sell your home for the highest possible price ASAP

Bought with Kaitlyn J Egan • Compass
GET MORE INFORMATION





