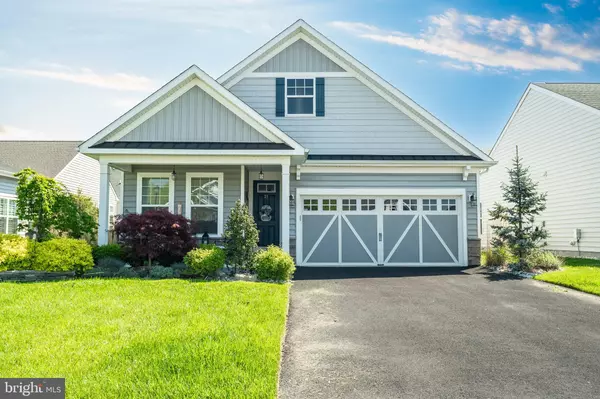For more information regarding the value of a property, please contact us for a free consultation.
Key Details
Sold Price $711,000
Property Type Single Family Home
Sub Type Detached
Listing Status Sold
Purchase Type For Sale
Square Footage 2,560 sqft
Price per Sqft $277
Subdivision Four Seasons
MLS Listing ID NJMM2003008
Sold Date 10/31/24
Style Ranch/Rambler
Bedrooms 3
Full Baths 3
HOA Fees $340/mo
HOA Y/N Y
Abv Grd Liv Area 2,560
Originating Board BRIGHT
Year Built 2018
Annual Tax Amount $11,924
Tax Year 2024
Lot Dimensions 0.00 x 0.00
Property Description
Welcome Home! Pride of Ownership is found throughout this Beautifully Upgraded 3 Bedroom, 3 Full Bathroom Home nestled in the Desirable Four Seasons at Monmouth Woods 55+ Active Adult Community in Howell Township, NJ! Rest Easy - home was built in 2018 and everything including the Roof, Windows, HVAC, HWH, etc is only 6 years young!! As you enter this breath-taking Single-Family Home, you're greeted by the beautiful LVP flooring and neutral paint colors flowing throughout most of the First Floor. 1st Bedroom is located on the Main Level, close to the 1st Full Bathroom which has been nicely upgraded. Ample sized Home Office features barn doors and plenty of natural light. Great space to Work From Home (WFH) or even to create an additional 1st Floor Guest Bedroom if desired. Dining Room features custom blind options, upgraded chandelier, decorative moldings, and plenty of room creating a great space for hosting. Moving towards the rear of the home, stunning Eat-In Kitchen features plenty of counter and cabinet space, gorgeous quartz countertops, tile backsplash, large center island w/storage, Stainless Steel Appliance package, upgraded 42" cabinetry w/upgraded hardware, recessed lighting, and table space in the Breakfast Room. Fit for a chef! Overlooking the Kitchen Area is the Large Two-Story Family Room creating yet another great space to relax and unwind! 1st Floor Master Bedroom Suite is spacious and features Walk In Closet and Ensuite Full Bathroom with Double Sinks. Rounding out the 1st Floor is the conveinent mud room area, Laundry Room, and Inside-Access to the expanded 2-Car Attached Garage. Upstairs, the spacious Second Floor Loft offers carpet flowing throughout, balcony overlook to the Family Room below, and access to the 3rd Bedroom and 3rd Full Bathroom. 2nd Floor also boasts plenty of storage options and a Workout/Hobby Room. Outside, Backyard features a beautiful patio creating a great space to relax and unwind. Additional Energy Efficient Features Include: Two-Zoned AC & Tankless Hot Water Heater! Enjoy all the amenities that this Luxury Lifestyle provides at the Four Seasons at Monmouth Woods including the gorgeous clubhouse, swimming pool, fitness center, tennis courts, and so much more. Talk about a Staycation! Close to Major Highways such as I-95, Public Transportation, Shopping, the Jersey Shore, and wonderful Restaurants. Don't wait, this charming home won't last long!
Location
State NJ
County Monmouth
Area Howell Twp (21321)
Zoning RESIDENTIAL
Rooms
Other Rooms Dining Room, Primary Bedroom, Bedroom 2, Bedroom 3, Kitchen, Family Room, Breakfast Room, Exercise Room, Laundry, Loft, Office, Primary Bathroom, Full Bath
Main Level Bedrooms 2
Interior
Interior Features Breakfast Area, Ceiling Fan(s), Dining Area, Entry Level Bedroom, Family Room Off Kitchen, Floor Plan - Open, Formal/Separate Dining Room, Kitchen - Eat-In, Kitchen - Island, Kitchen - Table Space, Pantry, Primary Bath(s), Recessed Lighting, Bathroom - Tub Shower, Upgraded Countertops, Walk-in Closet(s), Wood Floors
Hot Water Natural Gas, Tankless
Heating Forced Air
Cooling Central A/C, Ceiling Fan(s)
Equipment Stainless Steel Appliances, Dishwasher, Dryer, Microwave, Oven/Range - Gas, Refrigerator, Washer
Fireplace N
Appliance Stainless Steel Appliances, Dishwasher, Dryer, Microwave, Oven/Range - Gas, Refrigerator, Washer
Heat Source Natural Gas
Laundry Main Floor, Has Laundry, Washer In Unit, Dryer In Unit
Exterior
Exterior Feature Patio(s), Porch(es)
Garage Additional Storage Area, Garage - Front Entry, Garage Door Opener, Inside Access, Oversized
Garage Spaces 4.0
Amenities Available Club House, Common Grounds, Exercise Room, Fitness Center, Game Room, Gated Community, Party Room, Swimming Pool, Tennis Courts
Waterfront N
Water Access N
Accessibility 2+ Access Exits
Porch Patio(s), Porch(es)
Parking Type Attached Garage, Driveway
Attached Garage 2
Total Parking Spaces 4
Garage Y
Building
Story 2
Foundation Slab
Sewer Public Sewer
Water Public
Architectural Style Ranch/Rambler
Level or Stories 2
Additional Building Above Grade, Below Grade
New Construction N
Schools
School District Howell Township Public Schools
Others
HOA Fee Include Common Area Maintenance,Health Club,Lawn Maintenance,Management,Pool(s),Recreation Facility,Road Maintenance,Security Gate,Snow Removal,Trash
Senior Community Yes
Age Restriction 55
Tax ID 21-00109 01-00251
Ownership Fee Simple
SqFt Source Assessor
Acceptable Financing Cash, Conventional, FHA, Negotiable, VA
Listing Terms Cash, Conventional, FHA, Negotiable, VA
Financing Cash,Conventional,FHA,Negotiable,VA
Special Listing Condition Standard
Read Less Info
Want to know what your home might be worth? Contact us for a FREE valuation!

Our team is ready to help you sell your home for the highest possible price ASAP

Bought with NON MEMBER • Non Subscribing Office
GET MORE INFORMATION





