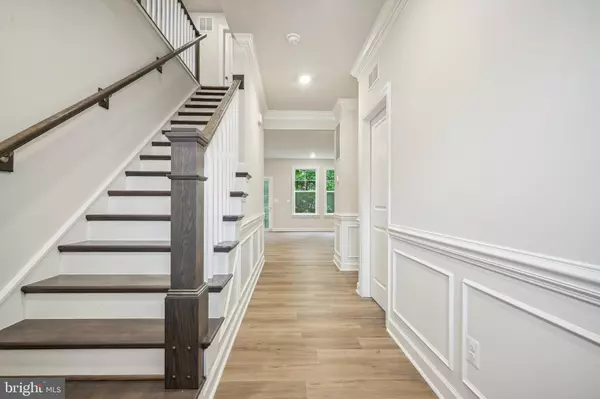For more information regarding the value of a property, please contact us for a free consultation.
Key Details
Sold Price $810,000
Property Type Single Family Home
Sub Type Detached
Listing Status Sold
Purchase Type For Sale
Square Footage 2,492 sqft
Price per Sqft $325
Subdivision Mia'S Meadow
MLS Listing ID VAPW2077406
Sold Date 10/30/24
Style Colonial
Bedrooms 5
Full Baths 4
HOA Fees $126/qua
HOA Y/N Y
Abv Grd Liv Area 2,492
Originating Board BRIGHT
Year Built 2024
Tax Year 2024
Lot Size 0.255 Acres
Acres 0.26
Property Description
Brand-new home situated on a private cul-de-sac in Mia's Meadow located in Woodbridge, VA. This spacious 5-bedroom, 4-bathroom home offers an open floorplan with luxurious finishes throughout. The gourmet kitchen features stainless steel appliances, maple cabinets, and granite countertops. The main level includes a convenient guest bedroom and full bathroom, while the upper level boasts a lavish primary suite complete with two walk-in closets. Every detail has been considered, with beautiful luxury vinyl plank floors, tile in the bathrooms, and elegant oak stairs adding to the home’s appeal. Enjoy relaxing on the charming front porch or taking in the expansive views from your 1/4-acre homesite. This is your last chance to own a home in Mia's Meadow – don’t miss out on this incredible opportunity!*Photos may not be of actual home. Photos may be of similar home/floorplan if home is under construction or if this is a base price listing.
Location
State VA
County Prince William
Zoning MXT
Rooms
Basement Unfinished
Main Level Bedrooms 1
Interior
Interior Features Breakfast Area, Combination Kitchen/Living, Family Room Off Kitchen, Formal/Separate Dining Room, Floor Plan - Open, Kitchen - Island, Recessed Lighting, Walk-in Closet(s), Kitchen - Gourmet, Upgraded Countertops
Hot Water Natural Gas
Heating Programmable Thermostat
Cooling Central A/C
Flooring Luxury Vinyl Plank, Ceramic Tile, Hardwood
Equipment Disposal, Dishwasher, Microwave, Refrigerator, Oven - Double, Stainless Steel Appliances, Cooktop
Appliance Disposal, Dishwasher, Microwave, Refrigerator, Oven - Double, Stainless Steel Appliances, Cooktop
Heat Source Natural Gas
Exterior
Garage Garage - Front Entry
Garage Spaces 2.0
Amenities Available Jog/Walk Path, Bike Trail
Waterfront N
Water Access N
Roof Type Architectural Shingle
Accessibility None
Attached Garage 2
Total Parking Spaces 2
Garage Y
Building
Story 3
Foundation Concrete Perimeter, Slab
Sewer Public Sewer
Water Public
Architectural Style Colonial
Level or Stories 3
Additional Building Above Grade, Below Grade
New Construction Y
Schools
Elementary Schools Montclair
Middle Schools Saunders
High Schools Hylton
School District Prince William County Public Schools
Others
HOA Fee Include Trash,Snow Removal
Senior Community No
Tax ID 8091-55-0322
Ownership Fee Simple
SqFt Source Estimated
Special Listing Condition Standard
Read Less Info
Want to know what your home might be worth? Contact us for a FREE valuation!

Our team is ready to help you sell your home for the highest possible price ASAP

Bought with Rachel E Lima • KW United
GET MORE INFORMATION





