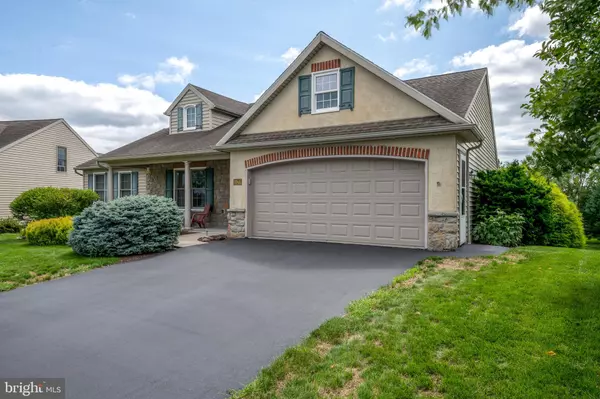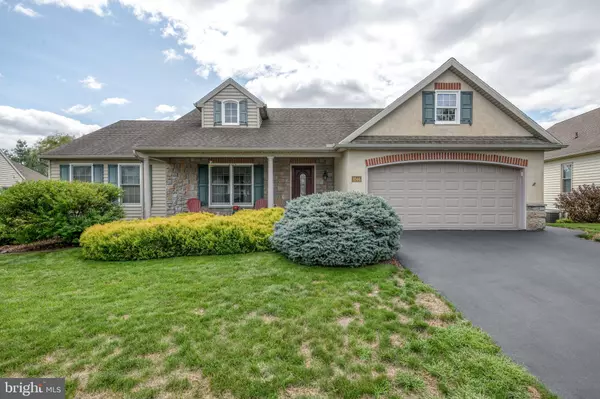For more information regarding the value of a property, please contact us for a free consultation.
Key Details
Sold Price $327,000
Property Type Single Family Home
Sub Type Detached
Listing Status Sold
Purchase Type For Sale
Square Footage 1,552 sqft
Price per Sqft $210
Subdivision Brookshire
MLS Listing ID PALA2055822
Sold Date 10/31/24
Style Ranch/Rambler
Bedrooms 3
Full Baths 2
HOA Fees $429/mo
HOA Y/N Y
Abv Grd Liv Area 1,552
Originating Board BRIGHT
Year Built 2006
Annual Tax Amount $3,974
Tax Year 2024
Lot Dimensions 0.00 x 0.00
Property Description
Well-maintained 3 bed, 2 bath Rancher with over 1550 finished square feet in highly desirable Brookshire 55+ Community. Vaulted ceilings and beautiful hardwood floors throughout the main living space. Custom kitchen with granite countertops, stainless appliances, and island with seating for two. The dishwasher & oven are only 1-2 years old. Cozy up this winter by the gas fireplace in the living room, complete with built-in shelving. Large primary suite with walk-in closet, and tiled flooring in the bathroom. Two additional spacious bedrooms reside on the opposite side of the home. Convenient 1st-floor laundry with washer & dryer that stay! Walkout level basement with loads of extra space and shelving for storage. You'll love the efficient natural gas heat and hot water complete with a whole house dehumidifier and electronic air filter. Enjoy the private backyard from the oversized concrete deck, complete with awning, lower storage area, and concrete patio. There is a 2-Car garage with additional attic storage above. This community has so much to offer, including a lake with pier to relax and the Clubhouse with coffee shop, salon, fitness room, library, banquet rooms and more! This is a must-see, schedule your private showing today before it's too late!
Location
State PA
County Lancaster
Area Penn Twp (10550)
Zoning RESIDENTIAL
Rooms
Other Rooms Living Room, Dining Room, Primary Bedroom, Bedroom 2, Bedroom 3, Kitchen, Laundry, Bathroom 2, Primary Bathroom
Basement Daylight, Full, Walkout Level, Rear Entrance
Main Level Bedrooms 3
Interior
Interior Features Built-Ins, Ceiling Fan(s), Floor Plan - Open, Kitchen - Island, Recessed Lighting, Bathroom - Tub Shower, Upgraded Countertops, Wood Floors
Hot Water Natural Gas
Heating Forced Air
Cooling Central A/C
Flooring Hardwood, Carpet, Tile/Brick
Fireplaces Number 1
Fireplaces Type Gas/Propane
Equipment Stainless Steel Appliances, Oven/Range - Gas, Refrigerator, Dishwasher, Built-In Microwave, Disposal, Washer, Dryer, Water Conditioner - Owned
Fireplace Y
Window Features Double Pane,ENERGY STAR Qualified,Vinyl Clad
Appliance Stainless Steel Appliances, Oven/Range - Gas, Refrigerator, Dishwasher, Built-In Microwave, Disposal, Washer, Dryer, Water Conditioner - Owned
Heat Source Natural Gas
Laundry Main Floor, Has Laundry
Exterior
Exterior Feature Deck(s), Patio(s)
Garage Garage - Front Entry, Garage Door Opener, Inside Access
Garage Spaces 4.0
Utilities Available Natural Gas Available
Amenities Available Beauty Salon, Billiard Room, Club House, Common Grounds, Community Center, Elevator, Exercise Room, Fitness Center, Game Room, Jog/Walk Path, Lake, Library, Meeting Room, Party Room, Pier/Dock, Shuffleboard
Waterfront N
Water Access N
View Trees/Woods
Roof Type Architectural Shingle
Accessibility 36\"+ wide Halls
Porch Deck(s), Patio(s)
Road Frontage HOA
Parking Type Attached Garage, Driveway, On Street
Attached Garage 2
Total Parking Spaces 4
Garage Y
Building
Lot Description Backs to Trees, Private, Rear Yard
Story 1
Foundation Concrete Perimeter
Sewer Public Sewer
Water Public
Architectural Style Ranch/Rambler
Level or Stories 1
Additional Building Above Grade, Below Grade
Structure Type Dry Wall,Vaulted Ceilings
New Construction N
Schools
School District Manheim Central
Others
Pets Allowed Y
HOA Fee Include Common Area Maintenance,Recreation Facility,Road Maintenance,Trash,Management
Senior Community Yes
Age Restriction 55
Tax ID 500-58269-1-0056
Ownership Fee Simple
SqFt Source Assessor
Security Features Carbon Monoxide Detector(s),Smoke Detector
Acceptable Financing Cash, Conventional, FHA, USDA, VA
Listing Terms Cash, Conventional, FHA, USDA, VA
Financing Cash,Conventional,FHA,USDA,VA
Special Listing Condition Standard
Pets Description Breed Restrictions
Read Less Info
Want to know what your home might be worth? Contact us for a FREE valuation!

Our team is ready to help you sell your home for the highest possible price ASAP

Bought with David A Wissler • Coldwell Banker Realty
GET MORE INFORMATION





