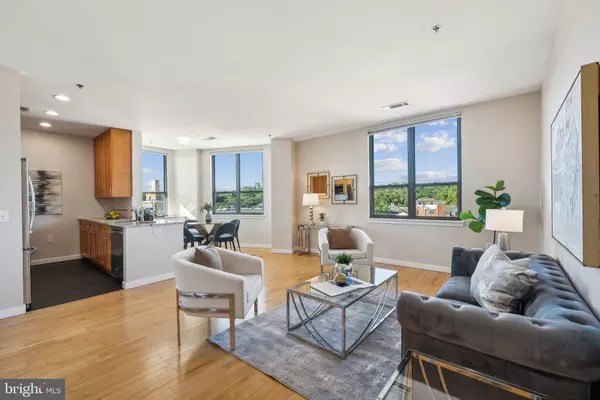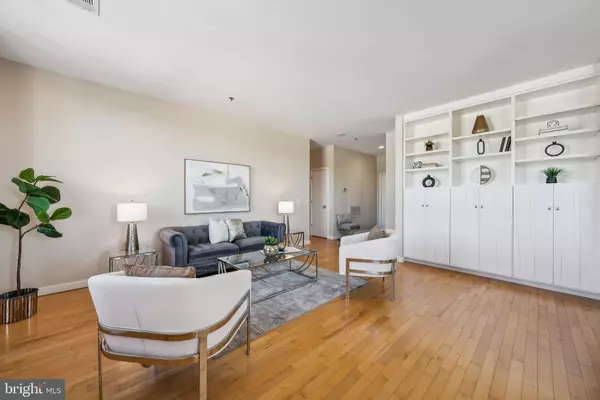For more information regarding the value of a property, please contact us for a free consultation.
Key Details
Sold Price $875,000
Property Type Condo
Sub Type Condo/Co-op
Listing Status Sold
Purchase Type For Sale
Square Footage 1,214 sqft
Price per Sqft $720
Subdivision Forest Hills
MLS Listing ID DCDC2164064
Sold Date 10/31/24
Style Other
Bedrooms 2
Full Baths 2
Condo Fees $874/mo
HOA Y/N N
Abv Grd Liv Area 1,214
Originating Board BRIGHT
Year Built 2002
Annual Tax Amount $5,105
Tax Year 2023
Property Description
Rarely available penthouse level 2 BR/2BA with garage parking and pool and park views in Cleveland Park's best full service, pet friendly building. Bright and spacious open living and dining area is complemented by a fully remodeled kitchen with newer appliances. Down a hallway you'll find the first bathroom and bedroom. Tucked away is the primary suite with multiple closets and en suite bathroom with separate shower and bathtub. The home has a ton of closets all with customizable Elfa storage systems, and a separate storage unit in the basement. Everything has been replaced, you won't need to do anything! New water heater in 2015, new HVAC in 2018 and new washer/dryer in 2021. Spend your summers at the beautiful rooftop pool, complete with community gas grills, and then work off your dinner at the fully equipped fitness center. It's a quick walk to both the Cleveland Park and Van Ness metro stations, grocery stores and restaurants, but if you don't want to leave home the building has weekly "Food Truck Tuesdays" in the parking lot. Full service building with a 24 hour concierge is on site to help with package receiving and any other resident needs.
Location
State DC
County Washington
Zoning R-4
Direction West
Rooms
Other Rooms Living Room, Dining Room, Primary Bedroom, Bedroom 2, Kitchen, Foyer
Main Level Bedrooms 2
Interior
Interior Features Combination Dining/Living, Built-Ins, Upgraded Countertops, Primary Bath(s), Window Treatments, Wood Floors, Recessed Lighting, Floor Plan - Open, Kitchen - Galley
Hot Water Natural Gas
Heating Forced Air
Cooling Central A/C
Equipment Dishwasher, Disposal, Dryer, Exhaust Fan, Icemaker, Microwave, Oven/Range - Gas, Washer
Fireplace N
Window Features Screens
Appliance Dishwasher, Disposal, Dryer, Exhaust Fan, Icemaker, Microwave, Oven/Range - Gas, Washer
Heat Source Natural Gas
Exterior
Exterior Feature Balcony
Garage Underground
Garage Spaces 1.0
Amenities Available Concierge, Elevator, Exercise Room, Extra Storage, Meeting Room, Party Room, Pool - Outdoor, Security
Water Access N
Accessibility Other, Roll-in Shower
Porch Balcony
Total Parking Spaces 1
Garage Y
Building
Story 1
Unit Features Hi-Rise 9+ Floors
Sewer Public Sewer
Water Public
Architectural Style Other
Level or Stories 1
Additional Building Above Grade, Below Grade
Structure Type 9'+ Ceilings
New Construction N
Schools
School District District Of Columbia Public Schools
Others
Pets Allowed Y
HOA Fee Include Common Area Maintenance,Ext Bldg Maint,Management,Pool(s),Reserve Funds,Sewer,Trash
Senior Community No
Tax ID 2234//2279
Ownership Condominium
Security Features Desk in Lobby,Main Entrance Lock,Monitored,Sprinkler System - Indoor,Smoke Detector
Acceptable Financing Cash, Conventional, FHA, VA
Listing Terms Cash, Conventional, FHA, VA
Financing Cash,Conventional,FHA,VA
Special Listing Condition Standard
Pets Description Dogs OK, Number Limit, Cats OK
Read Less Info
Want to know what your home might be worth? Contact us for a FREE valuation!

Our team is ready to help you sell your home for the highest possible price ASAP

Bought with Pia G. Reyes • Coldwell Banker Realty
GET MORE INFORMATION





