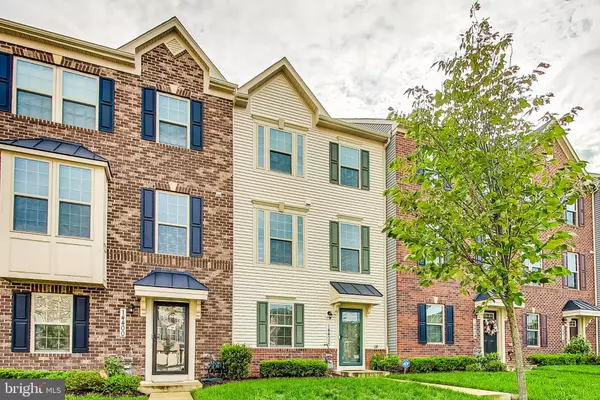For more information regarding the value of a property, please contact us for a free consultation.
Key Details
Sold Price $455,000
Property Type Townhouse
Sub Type Interior Row/Townhouse
Listing Status Sold
Purchase Type For Sale
Square Footage 1,786 sqft
Price per Sqft $254
Subdivision Timothy Branch Towns
MLS Listing ID MDPG2122802
Sold Date 10/29/24
Style Colonial
Bedrooms 3
Full Baths 2
Half Baths 1
HOA Fees $150/mo
HOA Y/N Y
Abv Grd Liv Area 1,440
Originating Board BRIGHT
Year Built 2020
Annual Tax Amount $3,853
Tax Year 2024
Lot Size 1,800 Sqft
Acres 0.04
Property Description
PRICE REDUCED and an assumable VA mortgage at 2.375%! Don’t miss your opportunity to move into this beautiful townhouse in the sought-after Timothy Branch community. The main level has an eat-in kitchen with a large island, a spacious living room, and a half bath. Through the kitchen is access to the beautiful composite deck for additional entertaining space. Upstairs there is a large primary suite with a walk-in closet and ensuite bathroom. Additionally, there are two large bedrooms with a guest bath and laundry. On the entry level, there is a second living area that could be used as an office or a second entertaining space. There is also plenty of parking and storage with an attached two-car garage, double driveway, and extra visitor’s spots right outside. This commuter-friendly home is conveniently located near Washington D.C., Annapolis, and all the major military bases! Discover the numerous community amenities including a pool, multiple playgrounds, walking trails, and a clubhouse. Don’t wait for new construction and get into this home this Fall!
Location
State MD
County Prince Georges
Zoning LCD
Rooms
Other Rooms Living Room, Kitchen, Breakfast Room, Recreation Room
Basement Daylight, Full, Connecting Stairway, Fully Finished, Garage Access
Interior
Hot Water Natural Gas
Heating Forced Air
Cooling Central A/C
Fireplace N
Heat Source Natural Gas
Exterior
Exterior Feature Deck(s)
Garage Garage Door Opener
Garage Spaces 4.0
Waterfront N
Water Access N
Accessibility None
Porch Deck(s)
Attached Garage 2
Total Parking Spaces 4
Garage Y
Building
Story 3
Foundation Permanent
Sewer Public Sewer
Water Public
Architectural Style Colonial
Level or Stories 3
Additional Building Above Grade, Below Grade
New Construction N
Schools
School District Prince George'S County Public Schools
Others
Senior Community No
Tax ID 17115655626
Ownership Fee Simple
SqFt Source Assessor
Special Listing Condition Standard
Read Less Info
Want to know what your home might be worth? Contact us for a FREE valuation!

Our team is ready to help you sell your home for the highest possible price ASAP

Bought with Alfredo K Mata • Fairfax Realty of Tysons
GET MORE INFORMATION





