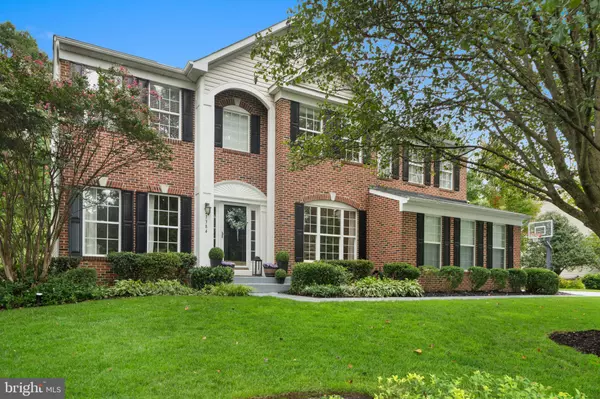For more information regarding the value of a property, please contact us for a free consultation.
Key Details
Sold Price $1,300,000
Property Type Single Family Home
Sub Type Detached
Listing Status Sold
Purchase Type For Sale
Square Footage 4,053 sqft
Price per Sqft $320
Subdivision Broadlands
MLS Listing ID VALO2080750
Sold Date 10/30/24
Style Colonial
Bedrooms 4
Full Baths 3
Half Baths 1
HOA Fees $103/mo
HOA Y/N Y
Abv Grd Liv Area 2,918
Originating Board BRIGHT
Year Built 1999
Annual Tax Amount $8,334
Tax Year 2024
Lot Size 10,454 Sqft
Acres 0.24
Property Description
This renovated home is nestled in the heart of the highly sought-after Broadlands community and is absolutely stunning! The kitchen was featured in Home and Design magazine and with its oversized island, beautiful quartz countertops, extensive cabinetry, high end stainless steel appliances, and gorgeous lighting, it is sure to be the heart of the home. This gorgeous residence offers over 4,000 square feet of meticulously crafted living space, featuring four spacious bedrooms, three and a half bathrooms, and a fully finished basement. Almost everything in this house - both inside and outside - has been updated in the past five years including the roof, AC, kitchen, bathrooms, hardwood floors, stairs, bedroom carpet, Trex deck, paint, driveway, closet organizers, etc. As you approach, you’ll be captivated by the home’s exceptional curb appeal, highlighted by a beautifully landscaped yard adorned with mature trees and vibrant greenery. Step inside to a lovely foyer that welcomes you and sets the tone for the elegance within. The main level boasts tastefully appointed formal living and dining rooms, perfect for hosting gatherings with friends and family. A well-appointed private office provides an ideal space for productivity for those who work from home. The impressive two-story great room, flooded with natural light and featuring a cozy gas fireplace, creates an inviting atmosphere for relaxation and entertainment. Adjacent to the great room, is the gourmet kitchen designed for the culinary enthusiast. Ascend to the upper level, where you’ll find the expansive Owner’s Suite—a true retreat offering a large walk-in closet and en-suite bathroom designed for ultimate relaxation, complete with a soaking tub, separate shower, and dual vanities. Three additional generously sized bedrooms provide closets with built-in organizers and plush carpeting, sharing an updated hall bathroom with a double vanity. The fully finished lower level includes access to the backyard and extends your living space, including a wet bar and a versatile area perfect for movie nights, recreation, or a home gym. It also includes a den with a walk-in closet, a full bathroom, and abundant storage space to meet all your needs. Living in Broadlands means access to an array of exceptional community amenities, including pools, sports courts, a fitness room, playgrounds, and scenic walking trails. Enjoy nearby parks and recreational facilities that ensure a lifestyle filled with leisure and enjoyment. With easy access to major commuter routes, the Briar Woods School Pyramid, shopping, dining, and entertainment, this incredible location provides the perfect balance of convenience and tranquility. Don’t miss the opportunity to make this remarkable property your new home - where luxury meets comfort in the heart of Broadlands.
Location
State VA
County Loudoun
Zoning PDH3
Rooms
Basement Fully Finished, Interior Access, Outside Entrance
Interior
Interior Features Bathroom - Soaking Tub, Bathroom - Stall Shower, Bathroom - Tub Shower, Combination Kitchen/Living, Floor Plan - Open, Family Room Off Kitchen, Formal/Separate Dining Room, Kitchen - Gourmet, Kitchen - Island, Kitchen - Table Space, Primary Bath(s), Ceiling Fan(s), Sprinkler System, Upgraded Countertops, Walk-in Closet(s), Window Treatments, Wood Floors, Carpet
Hot Water Natural Gas
Heating Forced Air
Cooling Central A/C
Flooring Hardwood, Carpet
Fireplaces Number 1
Fireplace Y
Heat Source Natural Gas
Laundry Upper Floor
Exterior
Exterior Feature Deck(s)
Garage Garage - Side Entry, Garage Door Opener, Inside Access
Garage Spaces 6.0
Amenities Available Basketball Courts, Bike Trail, Common Grounds, Community Center, Exercise Room, Jog/Walk Path, Pool - Outdoor, Tennis Courts, Recreational Center, Tot Lots/Playground
Waterfront N
Water Access N
View Trees/Woods
Accessibility None
Porch Deck(s)
Attached Garage 2
Total Parking Spaces 6
Garage Y
Building
Story 3
Foundation Concrete Perimeter
Sewer Public Sewer
Water Public
Architectural Style Colonial
Level or Stories 3
Additional Building Above Grade, Below Grade
New Construction N
Schools
Elementary Schools Hillside
Middle Schools Eagle Ridge
High Schools Briar Woods
School District Loudoun County Public Schools
Others
HOA Fee Include Common Area Maintenance,Management,Trash,Snow Removal
Senior Community No
Tax ID 155398498000
Ownership Fee Simple
SqFt Source Assessor
Acceptable Financing Cash, Conventional, VA
Listing Terms Cash, Conventional, VA
Financing Cash,Conventional,VA
Special Listing Condition Standard
Read Less Info
Want to know what your home might be worth? Contact us for a FREE valuation!

Our team is ready to help you sell your home for the highest possible price ASAP

Bought with Suki Woodward • Weichert, REALTORS
GET MORE INFORMATION





