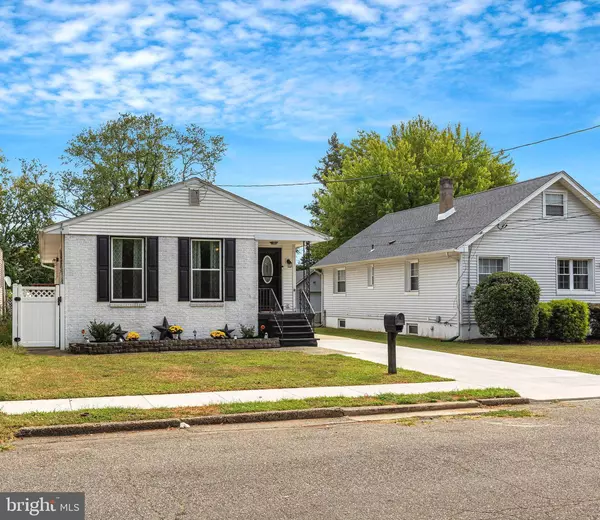For more information regarding the value of a property, please contact us for a free consultation.
Key Details
Sold Price $335,000
Property Type Single Family Home
Sub Type Detached
Listing Status Sold
Purchase Type For Sale
Square Footage 1,172 sqft
Price per Sqft $285
Subdivision Gloucester Heights
MLS Listing ID NJCD2076418
Sold Date 10/28/24
Style Bungalow
Bedrooms 4
Full Baths 2
HOA Y/N N
Abv Grd Liv Area 1,172
Originating Board BRIGHT
Year Built 1966
Annual Tax Amount $7,165
Tax Year 2023
Lot Size 8,359 Sqft
Acres 0.19
Lot Dimensions 40.00 x 209.00
Property Description
This charming bungalow is situated on a quiet dead-end street in the sought-after Gloucester Heights neighborhood, making it an ideal place to call home. With four bedrooms and two full baths, this home has recently undergone a facelift, boasting an inviting open floor plan on the main level, a spacious backyard oasis, brand new sidewalks and driveway, and a finished basement with a new french drain. The entire house features fresh, neutral paint and new doors. The eat-in kitchen is equipped with brand new granite countertops, a new backsplash, and a built-in pantry. The main bathroom has new tub/shower tile. There are three bedrooms on the main level, with the master bedroom attached to the main bathroom. The basement includes a family room with a wet bar, a large additional bedroom with a walk-in closet and an egress window, a full bathroom, and a separate laundry room. The oversized yard serves as your own personal oasis, featuring an inground pool, a freshly painted basketball court, a pergola, and more!
Location
State NJ
County Camden
Area Gloucester City (20414)
Zoning RESIDENTIAL
Rooms
Other Rooms Living Room, Bedroom 2, Bedroom 3, Bedroom 4, Kitchen, Family Room, Bedroom 1, Laundry, Bathroom 1, Bathroom 2
Basement Fully Finished, Walkout Stairs, Water Proofing System, Windows
Main Level Bedrooms 3
Interior
Interior Features Attic, Floor Plan - Open, Kitchen - Eat-In, Upgraded Countertops
Hot Water Natural Gas
Heating Forced Air
Cooling Central A/C
Flooring Vinyl, Hardwood, Ceramic Tile
Equipment Dishwasher, Refrigerator, Stove, Washer, Dryer
Furnishings No
Fireplace N
Appliance Dishwasher, Refrigerator, Stove, Washer, Dryer
Heat Source Natural Gas
Laundry Basement
Exterior
Fence Fully, Vinyl
Pool In Ground, Saltwater
Waterfront N
Water Access N
Accessibility None
Parking Type Driveway
Garage N
Building
Story 1
Foundation Other
Sewer Public Sewer
Water Public
Architectural Style Bungalow
Level or Stories 1
Additional Building Above Grade, Below Grade
New Construction N
Schools
Elementary Schools Cold Springs E.S.
Middle Schools Gloucester
High Schools Gloucester City Jr. Sr. H.S.
School District Gloucester City Schools
Others
Senior Community No
Tax ID 14-00240-00005 03
Ownership Fee Simple
SqFt Source Assessor
Special Listing Condition Standard
Read Less Info
Want to know what your home might be worth? Contact us for a FREE valuation!

Our team is ready to help you sell your home for the highest possible price ASAP

Bought with Ramona Torres • Weichert Realtors-Cherry Hill
GET MORE INFORMATION





