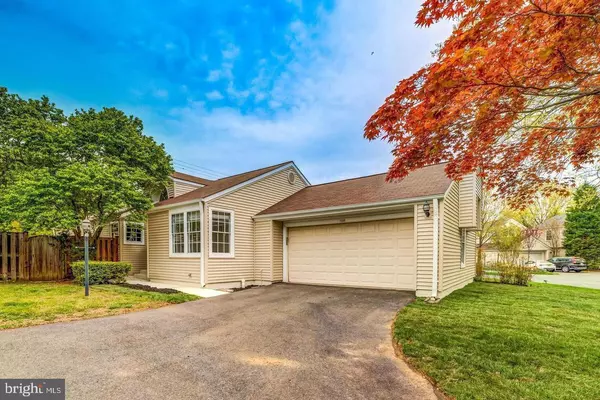For more information regarding the value of a property, please contact us for a free consultation.
Key Details
Sold Price $705,800
Property Type Single Family Home
Sub Type Detached
Listing Status Sold
Purchase Type For Sale
Square Footage 1,453 sqft
Price per Sqft $485
Subdivision Kingstowne
MLS Listing ID VAFX2204598
Sold Date 10/30/24
Style Contemporary
Bedrooms 2
Full Baths 2
HOA Fees $116/mo
HOA Y/N Y
Abv Grd Liv Area 1,453
Originating Board BRIGHT
Year Built 1988
Annual Tax Amount $6,936
Tax Year 2024
Lot Size 5,021 Sqft
Acres 0.12
Property Description
Prepare to be wowed by this stunning contemporary home combines the simplicity of one-level living with stylish upgrades throughout. More than $120,000 in upgrades. Featuring an open floor plan with soaring vaulted ceilings, this detached home is freshly painted and boasts brand-new flooring, making it move-in ready. Brand new premium hard wood floor throughout the home. Freshly painted. Outside, you’ll find a flat, fenced yard with a patio, all set on a desirable corner lot with a spacious driveway and a two-car garage.
The generous living room offers a cozy fireplace, abundant natural light, and direct access to the patio through sliding glass doors. The eat-in kitchen is a showstopper with its upgraded granite countertops, stainless steel appliances, and plenty of storage. A pass-through window to the dining room adds both convenience and charm, while the sun-drenched breakfast room overlooks the private backyard, perfect for enjoying your morning coffee.
The main bathroom is a separate masterpiece- heated floors, heated toilet with bidet, led mirror cabinets, speakers, deemed lights with different lighting options, vanity has chargers for toothbrush so you can keep your countertops organized and clean, heated towel bar, antifog set and commercial grade fans.
New sliding door in main bedroom with life warranty and brand new windows in bathroom. Main bedroom painted with expensive Vasari lime wall paint.
This two-bedroom, two-bathroom home with a two-car garage is located in the sought-after Kingstowne community. Situated less than six miles from Fort Belvoir and close to major commuter routes, metro stations, shopping, and entertainment, this home offers both modern comforts and unbeatable convenience.
Location
State VA
County Fairfax
Zoning 304
Rooms
Other Rooms Living Room, Dining Room, Primary Bedroom, Bedroom 2, Kitchen, Other
Main Level Bedrooms 2
Interior
Interior Features Kitchen - Table Space, Combination Dining/Living, Window Treatments, Primary Bath(s), Wood Floors, Floor Plan - Open
Hot Water Electric
Heating Heat Pump(s)
Cooling Central A/C
Fireplaces Number 1
Fireplaces Type Fireplace - Glass Doors
Equipment Built-In Microwave, Dryer, Washer, Refrigerator, Stove
Fireplace Y
Appliance Built-In Microwave, Dryer, Washer, Refrigerator, Stove
Heat Source Electric
Exterior
Exterior Feature Patio(s)
Garage Garage - Front Entry, Garage Door Opener
Garage Spaces 2.0
Fence Rear
Amenities Available Community Center, Exercise Room, Jog/Walk Path, Pool - Outdoor, Tennis Courts, Tot Lots/Playground
Waterfront N
Water Access N
Accessibility None
Porch Patio(s)
Parking Type Attached Garage, Driveway
Attached Garage 2
Total Parking Spaces 2
Garage Y
Building
Story 1
Foundation Crawl Space
Sewer Public Sewer
Water Public
Architectural Style Contemporary
Level or Stories 1
Additional Building Above Grade, Below Grade
Structure Type Cathedral Ceilings,9'+ Ceilings,Vaulted Ceilings
New Construction N
Schools
High Schools Hayfield
School District Fairfax County Public Schools
Others
HOA Fee Include Common Area Maintenance,Management,Insurance,Pool(s),Recreation Facility,Reserve Funds,Snow Removal,Trash
Senior Community No
Tax ID 0914 09160036
Ownership Fee Simple
SqFt Source Assessor
Special Listing Condition Standard
Read Less Info
Want to know what your home might be worth? Contact us for a FREE valuation!

Our team is ready to help you sell your home for the highest possible price ASAP

Bought with Angela L Decint • Compass
GET MORE INFORMATION





