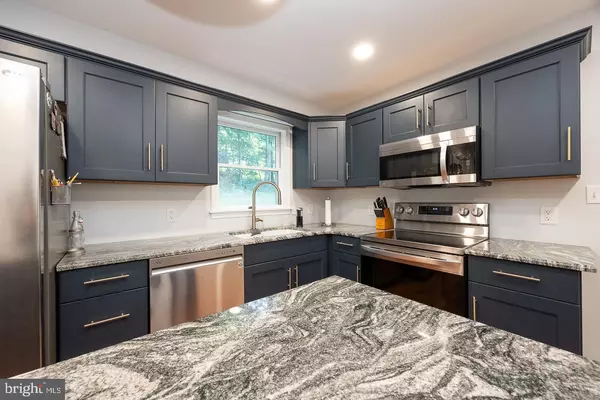For more information regarding the value of a property, please contact us for a free consultation.
Key Details
Sold Price $431,000
Property Type Single Family Home
Sub Type Detached
Listing Status Sold
Purchase Type For Sale
Square Footage 1,451 sqft
Price per Sqft $297
Subdivision Compass
MLS Listing ID PACT2072576
Sold Date 10/30/24
Style Colonial
Bedrooms 3
Full Baths 1
Half Baths 1
HOA Y/N N
Abv Grd Liv Area 1,451
Originating Board BRIGHT
Year Built 1991
Annual Tax Amount $6,319
Tax Year 2024
Lot Size 1.600 Acres
Acres 1.6
Lot Dimensions 0.00 x 0.00
Property Description
Welcome to 350 Octorara Trail, Nestled in a private, picturesque setting of 1.6 acres, this 3-bedroom home offers the best of both worlds—seclusion and convenience. Step inside to discover rich hardwood floors that extend across the entire first floor, setting a warm and inviting tone. The living room is bathed in natural light and features a ceiling fan and recessed lighting for year-round comfort. The heart of this home is the large eat-in kitchen, boasting stainless steel appliances, granite countertops, deep earthy cabinetry, and a peninsula that provides additional seating—perfect for casual meals or entertaining. Modern light fixtures and a spacious pantry add to the kitchen's appeal. Adjacent to the kitchen, the formal dining room opens to a deck that overlooks the expansive backyard, offering the ideal spot for soaking in the tranquil surroundings. A thoughtfully designed powder room with an intricate sink fixture completes the first floor. Upstairs, the main bedroom is a true retreat with its own walk-in closet and a private deck—perfect for unwinding after a long day. Two additional bedrooms, each with large closets, ceiling fans, and overhead lighting, provide ample space for family or guests. A centrally located hall bathroom serves these rooms with ease. The full, unfinished basement offers endless possibilities for customization, while the woodstove ensures cozy, low-cost heating during the winter months. A standout feature of this property is the massive detached garage, equipped with a woodstove for year-round use, built-in shelving, extended ceilings, and a fabricated storage room—ideal for hobbyists or those needing extra storage. This spectacular space is also insulated & equipped with 100 amp service! Move-in ready and brimming with potential, this home offers a peaceful country lifestyle just a short drive from town and major routes. Don’t miss out on this rare opportunity with 100% Financing Available—schedule your showing today!
Location
State PA
County Chester
Area West Caln Twp (10328)
Zoning R1
Rooms
Basement Full
Interior
Hot Water Electric
Heating Heat Pump(s)
Cooling Central A/C
Fireplace N
Heat Source Electric
Laundry Basement
Exterior
Garage Garage - Side Entry, Oversized
Garage Spaces 8.0
Waterfront N
Water Access N
View Trees/Woods
Accessibility None
Parking Type Attached Garage, Detached Garage
Attached Garage 2
Total Parking Spaces 8
Garage Y
Building
Story 2
Foundation Permanent
Sewer On Site Septic
Water Well
Architectural Style Colonial
Level or Stories 2
Additional Building Above Grade, Below Grade
New Construction N
Schools
School District Coatesville Area
Others
Pets Allowed Y
Senior Community No
Tax ID 28-04 -0094.0100
Ownership Fee Simple
SqFt Source Estimated
Acceptable Financing Cash, Conventional, FHA, VA, USDA
Listing Terms Cash, Conventional, FHA, VA, USDA
Financing Cash,Conventional,FHA,VA,USDA
Special Listing Condition Standard
Pets Description Cats OK, Dogs OK
Read Less Info
Want to know what your home might be worth? Contact us for a FREE valuation!

Our team is ready to help you sell your home for the highest possible price ASAP

Bought with Ginnie Lynn Kite • RE/MAX Patriots
GET MORE INFORMATION





