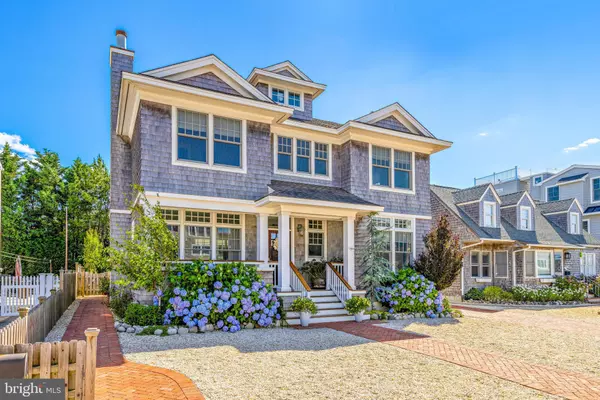For more information regarding the value of a property, please contact us for a free consultation.
Key Details
Sold Price $2,975,000
Property Type Single Family Home
Sub Type Detached
Listing Status Sold
Purchase Type For Sale
Square Footage 2,845 sqft
Price per Sqft $1,045
Subdivision The Dunes
MLS Listing ID NJOC2026732
Sold Date 10/29/24
Style Coastal
Bedrooms 5
Full Baths 3
Half Baths 1
HOA Y/N N
Abv Grd Liv Area 2,845
Originating Board BRIGHT
Year Built 2014
Annual Tax Amount $15,047
Tax Year 2023
Lot Size 4,678 Sqft
Acres 0.11
Lot Dimensions 52.00 x 90.00
Property Description
"A True Classic LBI Beach House." Expertly Designed by Jay Madden & Meticulously Built by Skip Tool, the home and property capture the essence of living on Long Beach Island. The location is just 6 houses away from the beach in "The Dunes" section of Long Beach Township; a quiet 7-block stretch of single-family homes. The Craftsman Style Colonial home features over 2,800 sq ft of living area with 5 bedrooms (2 en suite), 3-1/2 baths, an open floor plan, inviting front entry porch, family room, detached 13' x 20' garage, ample off-street parking and a must-see backyard with an 1,150 sq ft travertine patio, gas fire pit, and L-shaped grill, bar & seating area plus room for a pool. The quality of the custom build and materials are what sets this house apart from the rest: wide plank white oak flooring, mahogany decking, Andersen 400 Series windows & sliding doors, solid wood interior doors, custom trim, fireplace with built-in cabinetry and much more.
Location
State NJ
County Ocean
Area Long Beach Twp (21518)
Zoning R50A
Rooms
Main Level Bedrooms 1
Interior
Interior Features Ceiling Fan(s), Combination Kitchen/Living, Combination Kitchen/Dining, Entry Level Bedroom, Floor Plan - Open, Kitchen - Gourmet, Primary Bath(s), Sprinkler System, Walk-in Closet(s), Wainscotting, Wood Floors
Hot Water Natural Gas
Heating Central, Forced Air
Cooling Central A/C
Flooring Wood
Furnishings No
Fireplace N
Heat Source Natural Gas
Exterior
Garage Garage Door Opener
Garage Spaces 4.0
Waterfront N
Water Access N
Accessibility None
Parking Type Driveway, Detached Garage, Off Street
Total Parking Spaces 4
Garage Y
Building
Story 3
Foundation Pilings
Sewer Public Sewer
Water Public
Architectural Style Coastal
Level or Stories 3
Additional Building Above Grade, Below Grade
New Construction N
Others
Senior Community No
Tax ID 18-00008 05-00016
Ownership Fee Simple
SqFt Source Assessor
Special Listing Condition Standard
Read Less Info
Want to know what your home might be worth? Contact us for a FREE valuation!

Our team is ready to help you sell your home for the highest possible price ASAP

Bought with Luke Gilpin • The Van Dyk Group - Long Beach Island
GET MORE INFORMATION





