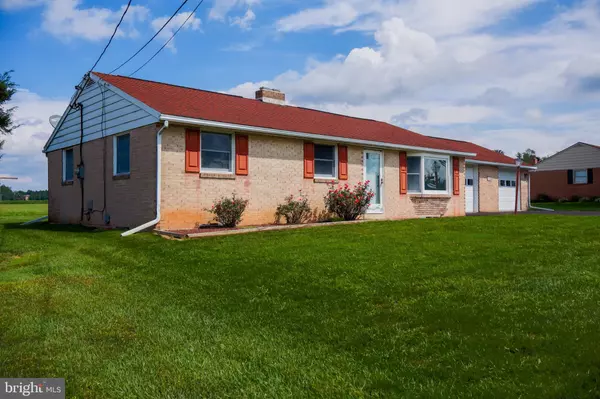For more information regarding the value of a property, please contact us for a free consultation.
Key Details
Sold Price $240,000
Property Type Single Family Home
Sub Type Detached
Listing Status Sold
Purchase Type For Sale
Square Footage 1,092 sqft
Price per Sqft $219
Subdivision Paradise Twp
MLS Listing ID PAYK2069916
Sold Date 10/25/24
Style Ranch/Rambler
Bedrooms 3
Full Baths 1
HOA Y/N N
Abv Grd Liv Area 1,092
Originating Board BRIGHT
Year Built 1967
Annual Tax Amount $4,606
Tax Year 2024
Lot Size 0.330 Acres
Acres 0.33
Property Description
Welcome to 8144 Orchard Rd. Nestled in the heart of Thomasville, this charming 3-bedroom 1-bathroom, brick, ranch-style home offers an ideal blend of comfort and charm. This home offers a comfortable and practical layout ideal for both everyday living and entertaining.
Step inside to find a warm and welcoming interior featuring a cozy living area perfect for relaxing or gathering with loved ones. The heart of the home is the kitchen/ dining area, where you can enjoy cooking and meals with ease. Downstairs, the basement provides additional storage space and features a charming fireplace.
The property is complemented by an attached 2-car garage, offering convenient access and ample storage for vehicles. For those in need of extra storage or a workshop, a detached garage is located at the back of the property. Situated on a generous 0.33 acre lot, this home provides plenty of outdoor space for gardening, recreation, or simply enjoying the tranquility of your surroundings. Don't miss the opportunity to make this lovely property your new home.
Location
State PA
County York
Area Paradise Twp (15242)
Zoning RESIDENTIAL
Rooms
Other Rooms Living Room, Primary Bedroom, Bedroom 2, Bedroom 3, Kitchen, Full Bath
Basement Full, Sump Pump, Unfinished, Windows
Main Level Bedrooms 3
Interior
Interior Features Carpet, Central Vacuum, Combination Kitchen/Dining, Family Room Off Kitchen, Bathroom - Tub Shower
Hot Water Electric
Heating Baseboard - Electric
Cooling Central A/C
Flooring Carpet, Ceramic Tile
Fireplaces Number 1
Fireplaces Type Brick
Equipment Built-In Microwave, Dishwasher, Dryer - Front Loading, Oven - Self Cleaning, Oven - Wall, Refrigerator, Washer
Fireplace Y
Appliance Built-In Microwave, Dishwasher, Dryer - Front Loading, Oven - Self Cleaning, Oven - Wall, Refrigerator, Washer
Heat Source Electric
Laundry Washer In Unit, Dryer In Unit, Basement
Exterior
Exterior Feature Deck(s)
Garage Additional Storage Area, Garage - Front Entry, Garage - Rear Entry, Garage - Side Entry, Garage Door Opener, Inside Access
Garage Spaces 2.0
Waterfront N
Water Access N
Roof Type Architectural Shingle
Accessibility None
Porch Deck(s)
Attached Garage 2
Total Parking Spaces 2
Garage Y
Building
Lot Description Front Yard, Rear Yard, Rural, SideYard(s)
Story 1
Foundation Block
Sewer On Site Septic
Water Well
Architectural Style Ranch/Rambler
Level or Stories 1
Additional Building Above Grade, Below Grade
New Construction N
Schools
School District Spring Grove Area
Others
Senior Community No
Tax ID 42-000-HE-0094-A0-00000
Ownership Fee Simple
SqFt Source Assessor
Acceptable Financing Cash, Conventional, FHA, VA
Listing Terms Cash, Conventional, FHA, VA
Financing Cash,Conventional,FHA,VA
Special Listing Condition Standard
Read Less Info
Want to know what your home might be worth? Contact us for a FREE valuation!

Our team is ready to help you sell your home for the highest possible price ASAP

Bought with Dylan Madsen • Coldwell Banker Realty
GET MORE INFORMATION





