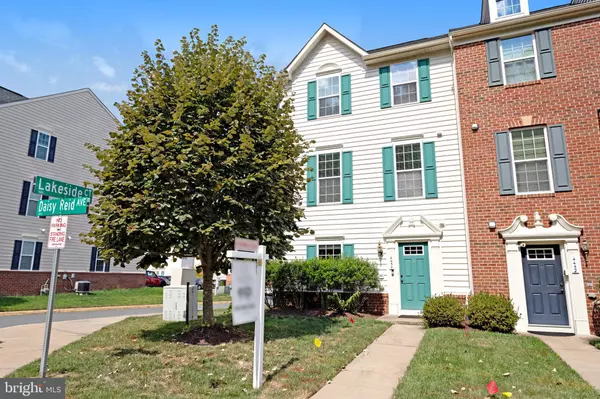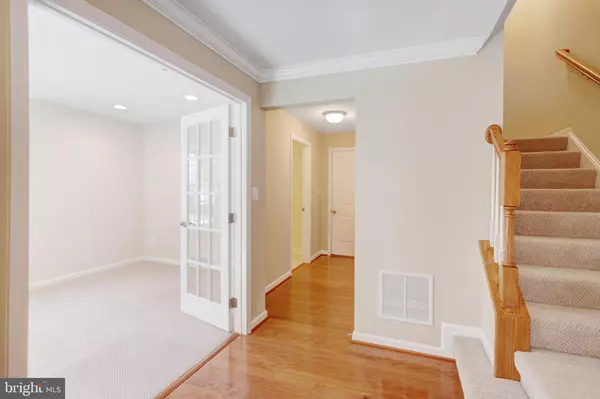For more information regarding the value of a property, please contact us for a free consultation.
Key Details
Sold Price $570,000
Property Type Townhouse
Sub Type End of Row/Townhouse
Listing Status Sold
Purchase Type For Sale
Square Footage 2,080 sqft
Price per Sqft $274
Subdivision Reids Prospect
MLS Listing ID VAPW2078570
Sold Date 10/25/24
Style Colonial
Bedrooms 3
Full Baths 2
Half Baths 2
HOA Fees $100/qua
HOA Y/N Y
Abv Grd Liv Area 1,680
Originating Board BRIGHT
Year Built 2012
Annual Tax Amount $5,244
Tax Year 2024
Lot Size 2,705 Sqft
Acres 0.06
Property Description
Step into modern elegance with this stunning end-unit townhome, where contemporary design meets comfort. Built in 2012, this spacious home features gleaming hardwood floors throughout the main level, creating a warm and inviting atmosphere. The gourmet kitchen is a chef’s dream, boasting sleek stainless steel appliances and beautiful granite countertops, perfect for meal prep and entertaining. With a 2-car attached garage, you’ll have plenty of space for parking and storage. As an end unit, enjoy added privacy and natural light, making this the perfect retreat to call your own.
Location
State VA
County Prince William
Zoning PMR
Direction East
Rooms
Basement Daylight, Full
Main Level Bedrooms 3
Interior
Interior Features Breakfast Area
Hot Water Natural Gas
Heating Central, Programmable Thermostat
Cooling Central A/C, Ceiling Fan(s)
Flooring Carpet, Hardwood
Equipment Built-In Microwave, Dishwasher, Disposal, Dryer, Dryer - Electric, Exhaust Fan, Refrigerator, Washer, Stove, Water Heater
Fireplace N
Window Features Double Pane,Energy Efficient,Screens,Storm
Appliance Built-In Microwave, Dishwasher, Disposal, Dryer, Dryer - Electric, Exhaust Fan, Refrigerator, Washer, Stove, Water Heater
Heat Source Natural Gas
Laundry Upper Floor
Exterior
Exterior Feature Deck(s)
Garage Garage - Rear Entry
Garage Spaces 2.0
Utilities Available Electric Available, Natural Gas Available, Sewer Available, Water Available
Amenities Available Common Grounds, Pool - Outdoor, Swimming Pool, Recreational Center
Waterfront N
Water Access N
View Trees/Woods, Street
Roof Type Composite,Shingle
Accessibility Other
Porch Deck(s)
Road Frontage City/County
Attached Garage 2
Total Parking Spaces 2
Garage Y
Building
Lot Description Cul-de-sac, Corner
Story 3
Foundation Slab
Sewer Public Sewer
Water Public
Architectural Style Colonial
Level or Stories 3
Additional Building Above Grade, Below Grade
Structure Type 9'+ Ceilings,Dry Wall,Other
New Construction N
Schools
School District Prince William County Public Schools
Others
Pets Allowed Y
HOA Fee Include Trash,Common Area Maintenance
Senior Community No
Tax ID 8193-31-2786
Ownership Fee Simple
SqFt Source Estimated
Security Features Smoke Detector
Acceptable Financing FHA, VHDA, VA, Cash, Conventional
Horse Property N
Listing Terms FHA, VHDA, VA, Cash, Conventional
Financing FHA,VHDA,VA,Cash,Conventional
Special Listing Condition Standard
Pets Description Case by Case Basis
Read Less Info
Want to know what your home might be worth? Contact us for a FREE valuation!

Our team is ready to help you sell your home for the highest possible price ASAP

Bought with Kelly M. Daniel • Samson Properties
GET MORE INFORMATION





