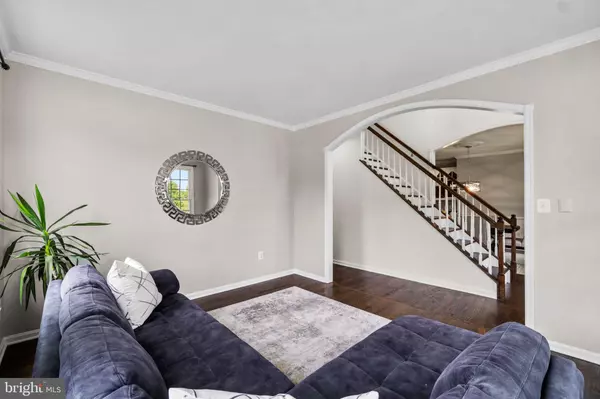For more information regarding the value of a property, please contact us for a free consultation.
Key Details
Sold Price $855,000
Property Type Single Family Home
Sub Type Detached
Listing Status Sold
Purchase Type For Sale
Square Footage 4,108 sqft
Price per Sqft $208
Subdivision West Oak Fields
MLS Listing ID MDFR2053948
Sold Date 10/23/24
Style Colonial
Bedrooms 4
Full Baths 3
Half Baths 1
HOA Y/N N
Abv Grd Liv Area 3,008
Originating Board BRIGHT
Year Built 1999
Annual Tax Amount $7,537
Tax Year 2024
Lot Size 1.150 Acres
Acres 1.15
Property Description
This gorgeous colonial in West Oak Fields sits on over an acre of stunning land, featuring picturesque mountain views and lush landscaping. The home boasts exceptional curb appeal with navy blue shutters and a charming pathway leading to a spacious, welcoming front porch. The interior showcases hardwood floors and crown molding, with eclectic and luxurious touches that reflect expert attention to detail and craftsmanship throughout. The traditional floor plan enhances the home's timeless appeal and functionality.
Step into the grand foyer and find a sunlit formal living room to your left and a formal dining room to your right, featuring a charming chair railing, a modern chandelier, and a wet bar with a built-in wine cabinet. Continue to the expansive 2-story family room, where a cozy fireplace creates a warm and inviting atmosphere. The adjacent open-concept kitchen boasts stainless steel appliances, freshly painted cabinets, a center island, a checkered-patterned backsplash, and ample white cabinetry. A cozy breakfast area offers casual dining with convenient exterior access. Located off the kitchen, you'll find a stylish powder room and a well-appointed laundry room featuring built-in cabinets, a sink, and a beautiful mosaic tile backsplash. Completing the main level is a private study or office that could easily serve as an additional bedroom.
The upper level features four spacious bedrooms with hardwood floors throughout, including the primary bedroom, which boasts a walk-in closet and an en suite bathroom with dual sinks, a separate water closet, a large soaking tub, and a beautiful shower with a built-in shelf. Another bedroom also includes a walk-in closet and a hallway full bathroom conveniently serves all remaining bedrooms.
The lower level is perfect for entertaining and multifunctional use, featuring a spacious recreation room with a full kitchen and bar area for hosting gatherings. A versatile bonus room with luxury vinyl tile flooring and a walk-in closet offers additional space for a home gym or guest room. The utility/laundry room with walk-up exterior access adds convenience for managing household tasks, while the beautifully renovated full bathroom provides an upgraded touch for guests or family.
This home features an exceptional paver patio, ideal for alfresco dining which flows seamlessly into a sprawling, tree-lined backyard. The large, fenced-in yard offers endless possibilities for outdoor recreation. The expansive front yard adds to the charm, while the detached 1-car garage and vast driveway ensure ample parking and storage. West Oak Fields offers a tranquil suburban setting with lush, expansive lots, convenient access to local parks and recreational areas, and proximity to major commuter routes like I-270 and I-70, making it an ideal location for both relaxation and easy travel to nearby cities.
Location
State MD
County Frederick
Zoning RESIDENTIAL
Rooms
Other Rooms Living Room, Dining Room, Primary Bedroom, Bedroom 2, Bedroom 3, Bedroom 4, Kitchen, Family Room, Foyer, Study, Laundry, Recreation Room, Utility Room, Bathroom 2, Bathroom 3, Bonus Room, Primary Bathroom, Half Bath
Basement Connecting Stairway, Full, Fully Finished, Heated, Improved, Interior Access, Outside Entrance, Side Entrance, Sump Pump, Walkout Stairs
Interior
Interior Features Attic, Bar, Breakfast Area, Built-Ins, Butlers Pantry, Carpet, Ceiling Fan(s), Chair Railings, Crown Moldings, Family Room Off Kitchen, Floor Plan - Open, Formal/Separate Dining Room, Kitchen - Eat-In, Kitchen - Island, Primary Bath(s), Recessed Lighting, Upgraded Countertops, Walk-in Closet(s), Water Treat System, Wet/Dry Bar, Wood Floors
Hot Water Natural Gas
Heating Forced Air
Cooling Central A/C
Flooring Carpet, Ceramic Tile, Concrete, Hardwood, Luxury Vinyl Tile, Wood
Fireplaces Number 1
Fireplaces Type Wood
Equipment Built-In Microwave, Dishwasher, Disposal, Dryer, Energy Efficient Appliances, Freezer, Icemaker, Microwave, Oven - Self Cleaning, Oven/Range - Gas, Refrigerator, Stainless Steel Appliances, Washer, Water Heater
Fireplace Y
Window Features Double Pane
Appliance Built-In Microwave, Dishwasher, Disposal, Dryer, Energy Efficient Appliances, Freezer, Icemaker, Microwave, Oven - Self Cleaning, Oven/Range - Gas, Refrigerator, Stainless Steel Appliances, Washer, Water Heater
Heat Source Natural Gas
Laundry Basement, Main Floor
Exterior
Exterior Feature Patio(s), Porch(es)
Garage Garage - Side Entry
Garage Spaces 2.0
Fence Rear, Wood
Utilities Available Cable TV Available
Waterfront N
Water Access N
View Mountain
Roof Type Asphalt,Shingle
Accessibility None
Porch Patio(s), Porch(es)
Attached Garage 2
Total Parking Spaces 2
Garage Y
Building
Story 3
Foundation Other
Sewer Private Septic Tank
Water Well
Architectural Style Colonial
Level or Stories 3
Additional Building Above Grade, Below Grade
Structure Type 2 Story Ceilings,9'+ Ceilings,High
New Construction N
Schools
Elementary Schools Twin Ridge
Middle Schools New Market
High Schools Linganore
School District Frederick County Public Schools
Others
Senior Community No
Tax ID 1109308253
Ownership Fee Simple
SqFt Source Estimated
Special Listing Condition Standard
Read Less Info
Want to know what your home might be worth? Contact us for a FREE valuation!

Our team is ready to help you sell your home for the highest possible price ASAP

Bought with Josephine Lavinia Medwick • IMPACT Maryland Real Estate
GET MORE INFORMATION





