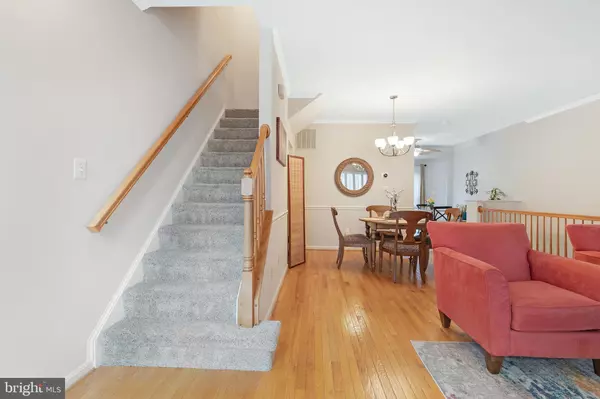For more information regarding the value of a property, please contact us for a free consultation.
Key Details
Sold Price $631,000
Property Type Townhouse
Sub Type Interior Row/Townhouse
Listing Status Sold
Purchase Type For Sale
Square Footage 2,076 sqft
Price per Sqft $303
Subdivision Island Creek
MLS Listing ID VAFX2203346
Sold Date 10/22/24
Style Colonial
Bedrooms 3
Full Baths 2
Half Baths 1
HOA Fees $110/qua
HOA Y/N Y
Abv Grd Liv Area 1,276
Originating Board BRIGHT
Year Built 1995
Annual Tax Amount $6,480
Tax Year 2024
Lot Size 1,600 Sqft
Acres 0.04
Property Description
Welcome to 6606 Desiree Ct., located in the highly desirable Island Creek community. This beautifully maintained Barron model townhome offers three finished levels, a one-car garage, and plenty of interior living space, all while providing a peaceful backyard with added privacy.
The home is filled with natural light, high ceilings, and a neutral color palette, creating a bright and airy atmosphere. The main level features gleaming hardwood floors in the living and dining areas, newer tile in the kitchen, and comfortable carpeting on both the bedroom and lower levels. The updated kitchen boasts with granite countertops, large cabinets, stainless steel appliances, a pantry, and a spacious eat-in area that opens to the upper deck—perfect for morning coffee or outdoor dining.
The upper level includes two bedrooms with a shared full guest bath, as well as a spacious primary bedroom with an en-suite bath, providing a private retreat.
On the walkout lower level, you'll find a versatile recreation room with a cozy gas fireplace, offering the ideal space for relaxation or entertaining. This level also provides access to the patio and fenced-in backyard, which backs up to a common area for added privacy. All appliances, including the washer and dryer, have been recently updated for your convenience.
The Island Creek community is known for its fantastic amenities and prime location. It offers amazing walkability with bike paths, walking trails, a community swimming pool, tennis courts, basketball court, several playgrounds and proximity to Island Creek Elementary School. The home is also close to Kingstowne shopping centers and Springfield Mall. You’ll be just minutes from I-95, the Fairfax County Parkway, Telegraph Road, the Metro, and Route 1, making commuting a breeze. Nearby shopping, dining, and entertainment options abound at Springfield Town Center, Hilltop Plaza with Wegmans, and Kingstowne.
This home combines comfort, convenience, and a fantastic location—don’t miss out on this perfect opportunity!
Location
State VA
County Fairfax
Zoning 304
Rooms
Basement Daylight, Partial, Front Entrance, Garage Access, Improved, Interior Access, Outside Entrance, Walkout Level
Interior
Hot Water Natural Gas
Cooling Central A/C
Fireplaces Number 1
Fireplace Y
Heat Source Natural Gas
Exterior
Garage Additional Storage Area, Garage - Front Entry, Garage Door Opener, Inside Access
Garage Spaces 2.0
Waterfront N
Water Access N
Accessibility None
Total Parking Spaces 2
Garage Y
Building
Story 3
Foundation Other
Sewer Public Sewer
Water Public
Architectural Style Colonial
Level or Stories 3
Additional Building Above Grade, Below Grade
New Construction N
Schools
Elementary Schools Island Creek
Middle Schools Hayfield Secondary School
High Schools Hayfield Secondary School
School District Fairfax County Public Schools
Others
Senior Community No
Tax ID 0992 10040029
Ownership Fee Simple
SqFt Source Assessor
Special Listing Condition Standard
Read Less Info
Want to know what your home might be worth? Contact us for a FREE valuation!

Our team is ready to help you sell your home for the highest possible price ASAP

Bought with Hania Dickson • Long & Foster Real Estate, Inc.
GET MORE INFORMATION





