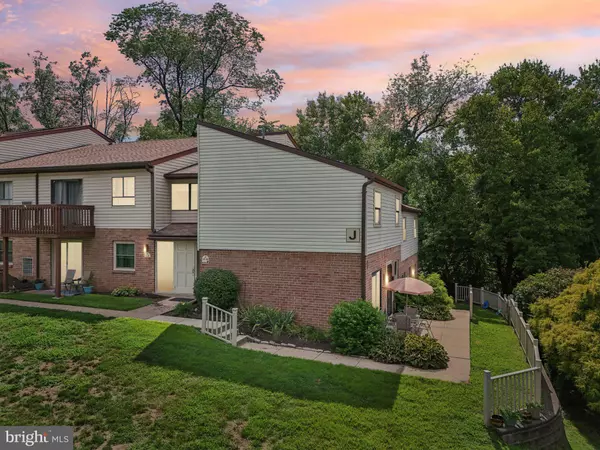For more information regarding the value of a property, please contact us for a free consultation.
Key Details
Sold Price $189,000
Property Type Condo
Sub Type Condo/Co-op
Listing Status Sold
Purchase Type For Sale
Square Footage 1,000 sqft
Price per Sqft $189
Subdivision Trimble Run
MLS Listing ID PADE2073378
Sold Date 10/08/24
Style Traditional
Bedrooms 2
Full Baths 1
Half Baths 1
Condo Fees $450/mo
HOA Y/N N
Abv Grd Liv Area 1,000
Originating Board BRIGHT
Year Built 1972
Annual Tax Amount $2,656
Tax Year 2024
Lot Dimensions 0.00 x 0.00
Property Description
Welcome home to 280 Bridgewater Road, J18, nestled in the serene Trimble Run Condominiums. This stunning 2-bedroom, 1.5-bathroom, two story home located in a very private location in the development, has been completely renovated and is move-in ready. Step into a spacious, modern main living area filled with natural light, thanks to sliding doors leading to your own secluded patio overlooking lush trees and green space. The brand-new kitchen is a chef's dream, featuring stainless steel appliances, granite countertops, a large walk-in pantry, and space for a dining table. Upstairs, you'll find a generously-sized primary bedroom with two closets and a beautifully updated full bathroom, complete with ample counter space and a large, front-loading washer and dryer. A guest room with an adjoining half-bath completes this level. Throughout the home, you'll find brand-new, luxury vinyl flooring, adding both style and durability to every space. Trimble Run offers more than just a home; it provides a lifestyle. Enjoy access to a community pool and playground, well-maintained landscaping, and a prime location close to shopping and major routes. Additionally, the HOA covers heat and water, adding extra value and convenience. Stop renting and schedule your tour of this exceptional home today!
Location
State PA
County Delaware
Area Brookhaven Boro (10405)
Zoning RES
Rooms
Other Rooms Living Room, Primary Bedroom, Bedroom 2, Kitchen, Laundry, Primary Bathroom, Half Bath
Interior
Interior Features Ceiling Fan(s), Attic, Dining Area
Hot Water Electric
Heating Hot Water
Cooling Central A/C
Flooring Luxury Vinyl Plank
Equipment Built-In Range, Microwave, Dishwasher, Stainless Steel Appliances, Refrigerator, Disposal, Oven/Range - Electric, Washer - Front Loading, Dryer - Front Loading
Fireplace N
Appliance Built-In Range, Microwave, Dishwasher, Stainless Steel Appliances, Refrigerator, Disposal, Oven/Range - Electric, Washer - Front Loading, Dryer - Front Loading
Heat Source Electric
Laundry Has Laundry, Upper Floor
Exterior
Exterior Feature Patio(s)
Garage Spaces 1.0
Parking On Site 1
Amenities Available Swimming Pool, Tot Lots/Playground
Water Access N
View Park/Greenbelt
Accessibility None
Porch Patio(s)
Total Parking Spaces 1
Garage N
Building
Story 2
Foundation Slab
Sewer Public Sewer
Water Public
Architectural Style Traditional
Level or Stories 2
Additional Building Above Grade, Below Grade
New Construction N
Schools
School District Penn-Delco
Others
Pets Allowed Y
HOA Fee Include Common Area Maintenance,Ext Bldg Maint,Lawn Maintenance,Management,Snow Removal,Trash,Heat,Water,Sewer
Senior Community No
Tax ID 05-00-00030-37
Ownership Condominium
Acceptable Financing Cash, Conventional
Listing Terms Cash, Conventional
Financing Cash,Conventional
Special Listing Condition Standard
Pets Allowed Case by Case Basis
Read Less Info
Want to know what your home might be worth? Contact us for a FREE valuation!

Our team is ready to help you sell your home for the highest possible price ASAP

Bought with Anna Di Donato • Long & Foster Real Estate, Inc.
GET MORE INFORMATION





