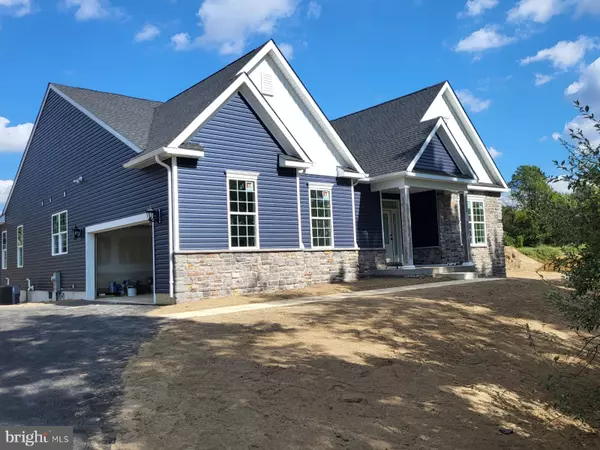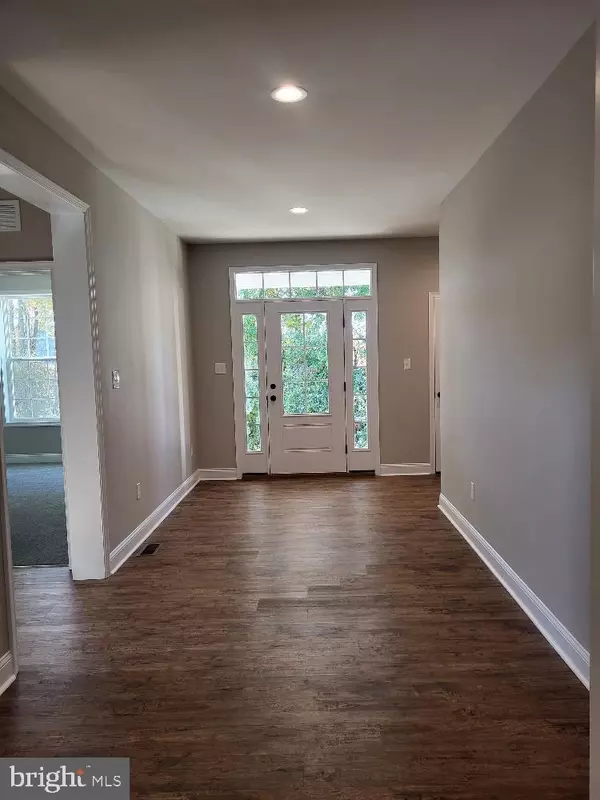For more information regarding the value of a property, please contact us for a free consultation.
Key Details
Sold Price $625,000
Property Type Single Family Home
Sub Type Detached
Listing Status Sold
Purchase Type For Sale
Square Footage 2,386 sqft
Price per Sqft $261
Subdivision None Available
MLS Listing ID NJSA2009240
Sold Date 10/18/24
Style Ranch/Rambler
Bedrooms 3
Full Baths 2
Half Baths 1
HOA Fees $41/ann
HOA Y/N Y
Abv Grd Liv Area 2,386
Originating Board BRIGHT
Year Built 2023
Tax Year 2022
Lot Size 1.200 Acres
Acres 1.2
Property Description
THE BUILDER IS OFFERING A "FREE"GOURMET KITCHEN AS A SPRING SPECIAL INCENTIVE!!!
New Rancher model - 2,386 Sq. Ft. w/optional Loft, open and spacious floor plan. 10' ceiling, enter off porch to large foyer. Primary suite with large bedroom, 2 walk in closets and luxury bath. Second bedroom and third bedroom/den, and second full bath. Enter through the covered porch, large and open great room with 11' ceiling, kitchen, breakfast area, great room and dining room - with island. Options for tray ceilings, 3rd car garage, larger island, powder room, etc. Building will customize to suite your needs. Includes 2-car side entry garage, full poured concrete basement. We also have numerous upgrades to choose from to make t his house your dream home! Call for details or stop in at the Model Home! Sales office open Sat. & Sunday 1pm-4pm and by appointment at other times.
Location
State NJ
County Salem
Area Oldmans Twp (21707)
Zoning RES
Rooms
Other Rooms Primary Bedroom, Bedroom 2, Bedroom 3, Kitchen, Foyer, Great Room, Laundry, Loft
Basement Full, Interior Access, Poured Concrete, Sump Pump, Windows
Main Level Bedrooms 3
Interior
Interior Features Attic, Breakfast Area, Carpet, Combination Dining/Living, Combination Kitchen/Dining, Dining Area, Entry Level Bedroom, Family Room Off Kitchen, Floor Plan - Open, Kitchen - Eat-In, Kitchen - Gourmet, Kitchen - Island, Kitchen - Table Space, Primary Bath(s), Recessed Lighting, Bathroom - Stall Shower, Bathroom - Tub Shower, Upgraded Countertops, Walk-in Closet(s), Water Treat System, Wood Floors
Hot Water Propane, Tankless
Heating Programmable Thermostat, Forced Air
Cooling Central A/C
Flooring Carpet, Ceramic Tile, Hardwood
Equipment Built-In Microwave, Built-In Range, Dishwasher
Furnishings No
Window Features Energy Efficient,ENERGY STAR Qualified,Insulated,Screens,Vinyl Clad
Appliance Built-In Microwave, Built-In Range, Dishwasher
Heat Source Propane - Leased
Laundry Main Floor
Exterior
Exterior Feature Porch(es)
Garage Garage - Side Entry, Inside Access, Oversized
Garage Spaces 6.0
Utilities Available Cable TV Available, Phone Available, Propane
Waterfront N
Water Access N
Roof Type Architectural Shingle,Fiberglass,Pitched,Shingle
Street Surface Black Top
Accessibility None
Porch Porch(es)
Road Frontage Boro/Township
Attached Garage 2
Total Parking Spaces 6
Garage Y
Building
Lot Description Front Yard, Rear Yard, SideYard(s), Trees/Wooded
Story 1
Foundation Concrete Perimeter, Passive Radon Mitigation
Sewer Septic < # of BR
Water Well
Architectural Style Ranch/Rambler
Level or Stories 1
Additional Building Above Grade
Structure Type 9'+ Ceilings,Dry Wall,Tray Ceilings
New Construction Y
Schools
School District Oldmans Township Public Schools
Others
HOA Fee Include Common Area Maintenance,Other
Senior Community No
Tax ID NO TAX RECORD
Ownership Fee Simple
SqFt Source Estimated
Acceptable Financing Cash, Conventional, VA
Horse Property Y
Horse Feature Horses Allowed
Listing Terms Cash, Conventional, VA
Financing Cash,Conventional,VA
Special Listing Condition Standard
Read Less Info
Want to know what your home might be worth? Contact us for a FREE valuation!

Our team is ready to help you sell your home for the highest possible price ASAP

Bought with Cheryl Lamantia • RE/MAX Preferred - Cherry Hill
GET MORE INFORMATION





