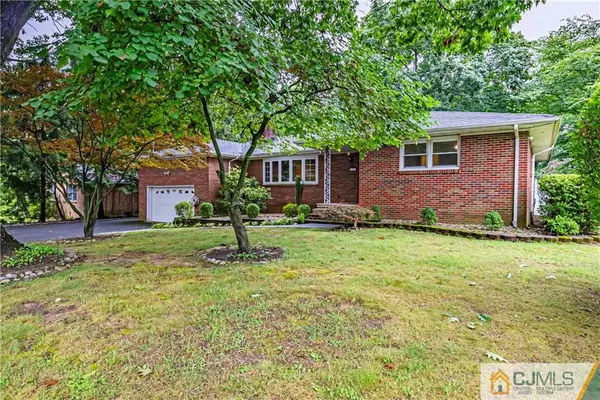For more information regarding the value of a property, please contact us for a free consultation.
Key Details
Sold Price $620,000
Property Type Single Family Home
Sub Type Single Family Residence
Listing Status Sold
Purchase Type For Sale
Subdivision Farrington Estates Sec 0
MLS Listing ID 2560140M
Sold Date 10/15/24
Style Ranch
Bedrooms 3
Full Baths 3
Originating Board CJMLS API
Year Built 1961
Annual Tax Amount $12,188
Tax Year 2023
Lot Size 0.344 Acres
Acres 0.3444
Lot Dimensions 100X150
Property Description
Welcome to your new home at the end of a tranquil dead-end street in the highly sought-after Farrington Lake neighborhood of East Brunswick. This charming 3 bedroom, 3 bath, all brick ranch features hardwood floors throughout and offers ample living space on the ground level, including a large living room with a wood-burning fireplace, a formal dining room, a huge kitchen, two spacious bedrooms, and a cozy family room. The master bedroom features its own private bath, plus there is an additional full guest bathroom. The attached oversized garage provides plenty of room for parking and storage. The finished basement, which could serve as an in-law suite or mother-daughter for generational living, including a bedroom, office, full bathroom, dining room, kitchenette, laundry room, and additional storage space. The backyard is a true retreat with a recently refinished deck, an above-ground pool, a garden, and a chicken coop, creating a serene, nature-like setting. The roof is only 3 years old, ensuring peace of mind for years to come. This amazing location is close to highways, transportation, and the blue-ribbon East Brunswick schools, making it an ideal place to call home.
Location
State NJ
County Middlesex
Zoning RP
Rooms
Basement Finished, Bath Full, Bedroom, Kitchen, Laundry Facilities, Storage Space, Utility Room, Workshop
Dining Room Formal Dining Room
Kitchen Eat-in Kitchen, Granite/Corian Countertops, Pantry, Separate Dining Area
Interior
Interior Features 3 Bedrooms, Bath Main, Bath Other, Dining Room, Family Room, Kitchen, None
Heating Forced Air
Cooling Central Air
Flooring Carpet, Ceramic Tile, Wood
Fireplaces Number 1
Fireplaces Type Wood Burning
Fireplace true
Appliance Dishwasher, Dryer, Gas Range/Oven, Microwave, Refrigerator, Washer
Heat Source Natural Gas
Exterior
Garage Spaces 1.0
Pool Above Ground
Utilities Available See Remarks
Roof Type Asphalt
Parking Type 2 Car Width
Building
Lot Description Flag Lot
Story 1
Sewer Septic Tank
Water Public
Architectural Style Ranch
Others
Senior Community no
Tax ID 04003081800010
Ownership Fee Simple
Energy Description Natural Gas
Read Less Info
Want to know what your home might be worth? Contact us for a FREE valuation!

Our team is ready to help you sell your home for the highest possible price ASAP

GET MORE INFORMATION





